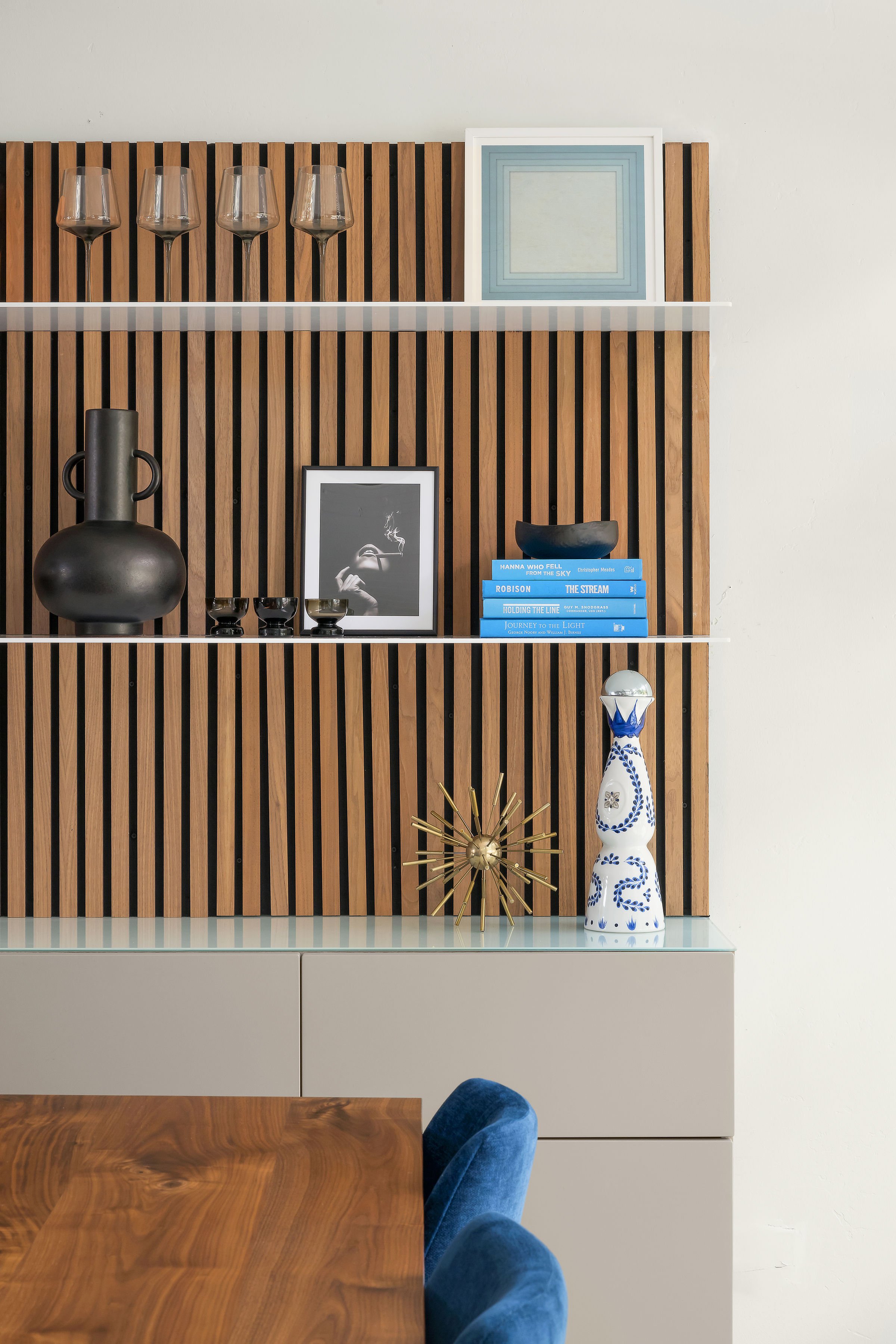Project San Anselmo
midcentury modern inspired home: ASR furnish and Style
Meet Project San Anselmo: A 1675 sq. charming Mid-Century Modern home nestled in the hills of San Diego.
With a blank slate, our clients wanted to create a warm + welcoming space to relax and entertain friends + family. The focus was to create a masculine yet fun open space for ease from the main living space into the backyard.
We couldn’t wait to get started!😉
FURNISH AND STYLE WITH A MIAN FLOOR BUILD
We started with a blank slate and a beautiful architectural home. Our clients wanted to a space that was cozy and intimate yet ready for hosting friends and family while honoring the Mid-Century Architecture of their home.
Our clients wanted to create a welcoming atmosphere that was spacious but also provided ample storage. Enhancing the architectural details of the home was important, so we incoirporated acoustic wood paneling for its aesthetic warmth, while also optimizing the ambiance of their space.
We enhanced the architectural details by crafting a bespoke walnut dining table, elegantly supported by curved metal legs, infusing the space with a blend of contemporary style and timeless craftsmanship.
Table built by our friends at Mez Works














