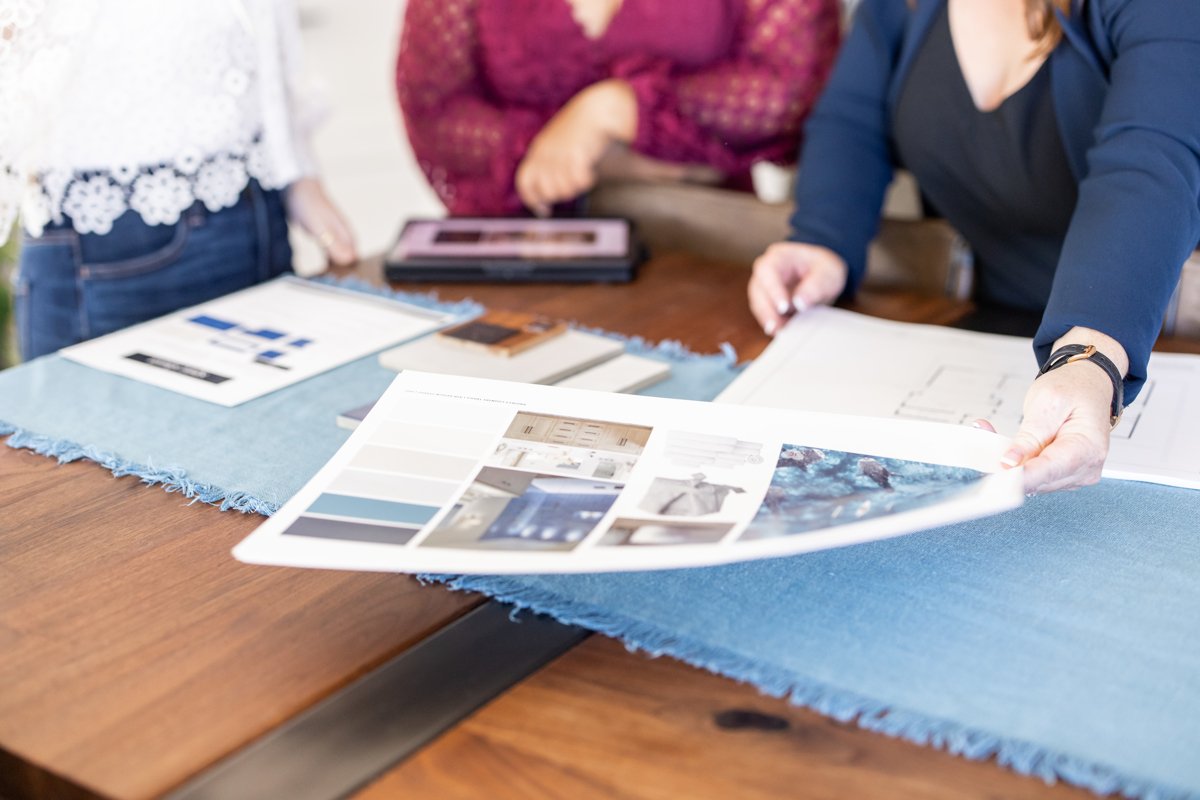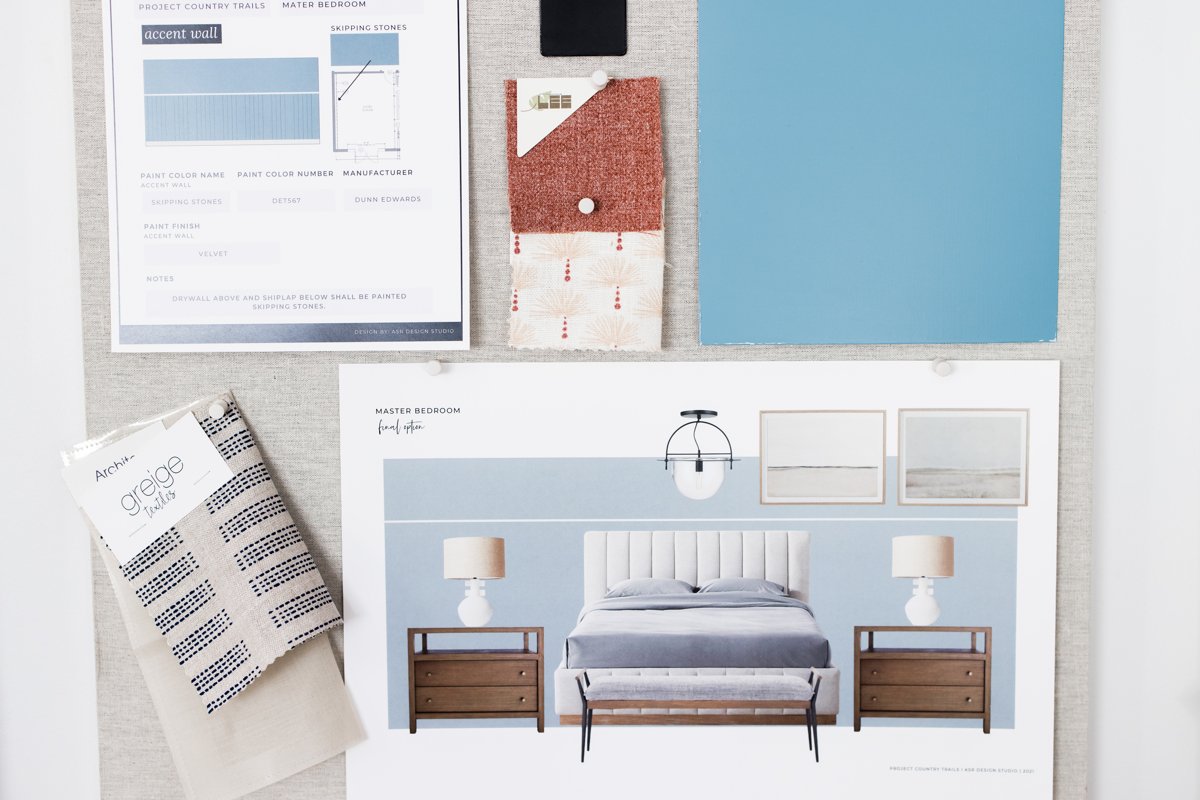Behind the Scenes of the ASR Design Process
Hey hey hey! I hear you’re curious about working with ASR Design Studio?! First of all, great taste! Second, we’re thrilled and honored that you’re considering us. We want to take minute (or a few, we can get chatty — oopsy daisy!) to give you a behind the scenes sneak peek at what a design project with us looks like!
STEP ONE: the design therapy sesh
Your first piece of homework (it’s easy, we swear) is to book your design therapy sesh! We’ll get to know each other a bit better — lucky us! — and uncover the problems and potential with your current home.
We’ll also go over the different services we offer to see which one would be up your alley: Home Remodel or New Build, Furnish or Style, or even E-Design!
From there (and if our stars are aligned), we’ll schedule a collaborative in-person meeting where we will review your scope of work, goals, desired aesthetics, functional needs, time frame, and budget. I know, I know. It sounds like a lot, but we’ll keep it simple and fun. Pinky promise.
After this meeting, you can sit back and relax while we get to work in the background setting up project management systems, proposals, and another meeting for some fun stuff like the first walkthrough of your home!
STEP TWO: BUSTING THE BUDGET BOOGEYMAN
We know you might not think talking about numbers is the most fun-filled part of the journey…and honestly you may be right. (Hey, we can’t argue that numbers are more fun than design!) However! Here at ASR we know it’s an essential part of the process, and we love diving into the digits to problem solve how to give you the most bang for your buck — and keep within the money guidelines you set.
We’ll refine your initial investment budget and collect quotes from specific trade professionals to develop a complete picture of your project’s scope of work. This preliminary phase also includes investment planning, initial design ideas, mood boards, space planning, and contractor walkthroughs to give you an overall idea of what your dream home can look like — and what it will cost.
Phew! Feels like a lot, I know, but it’ll be a breeze. Besides, now it’s time for the REALLY fun stuff!
But first…do you hear that? That’s the sound of us whipping up some mood boards full of dream home designs!
STEP THREE: PLANNING MAKES PERFECT
It’s time to dive deeper into creating your dream home by pulling together detailed plans and layouts! Eeeep! We’ll select products + finishes that meet your design preferences and functional needs.
We’ll go on shopping adventures to see plumbing fixtures, appliances, and swatches in person to ensure the right products are selected just for you!
Then we’ll put together a comprehensive design plan to address every aspect of your space. No tile goes uncovered over here at ASR! Your final design package will include detailed floor plans, elevations, a presentation booklet that showcases rendered elevations, selected products + finishes, physical samples and a detailed investment spreadsheet. It’s almost too exciting to handle!
STEP FOUR: DONE FOR YOU PRODUCT PROCUREMENT
Okay so that’s kind of a fancy way to say shopping, but a lot goes into it.
We’re going to walk miles around the malls and round up all the contracts for you. We’ll get super pedantic (sorry, not sorry) about our planning to ensure everything arrives in accordance with the construction timeline. We don’t wanna send a plumber to your house with no sink to work on!
Here’s what we’ll be doing while you’re on vacay or chillin’ at home with the fam:
Ordering all approved proposal items
Tracking and inspecting items as they arrive
Receiving the items at our warehouse and storing them until they’re ready
Re-selecting any discontinued items
Delivering furniture to your pad with our white glove concierge service
STEP FIVE: PAIN-FREE PROJECT MANAGEMENT
The drama is in the details — which is why we’re here to take over the big and little details of designing (and bringing to life!) your dream home. We’ll cheerfully collaborate with builders, vendors, and fabricators to ensure your design details are well-crafted and well-executed.
Then we’ll step into our role as the fierce protectors during the construction phase to troubleshoot any plot twists that pop up and keep your project humming along according to plan.
We know construction can have a bad rep for being messy and overwhelming, but with the ASR Design Gang at your side, that will be a long-forgotten myth.
STEP SIX: THE BIG REVEAL
OMG, friend, it’s time! We’ll be counting down the days to this big moment. But before we bring you in to see everything, we’ll push up our sleeves and make sure your space is styled to perfection. Then we’ll roll out the red carpet to walk you through your home’s magazine-worthy final transformation! Warning: there may be tears.
Finally, we’ll hand over a Dream Home Care Kit to guide you in keeping your new items pristine and perfect for years to come.
Wow, can you believe it?! You’re ready to live in your newly-designed dream home!
Well, technically we still have to start the process…but you can book that design therapy sesh right over here.
And because we don’t want to leave you wanting more, here are a few of our favorite finished projects.
Bye for now, bestie!








