Let’s set the scene:
After a fun young couple and their family purchased a gorgeous home in Del Mar, California, they called in the Design Experts (that’s us!) to help them transform it into their dream home. They knew what they wanted: A stylish, comfortable, and functional space that was a kid-friendly, go-to place for friends and family to gather. If you want the details on the full project, visit the Project De Mayo Reveal blog post here.
Here’s the space before we tackled it.
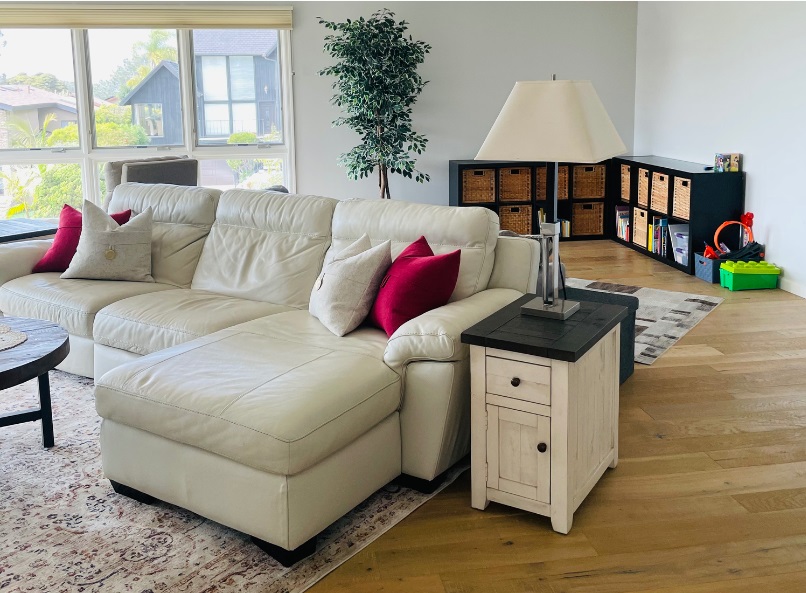
Here’s the finished result!
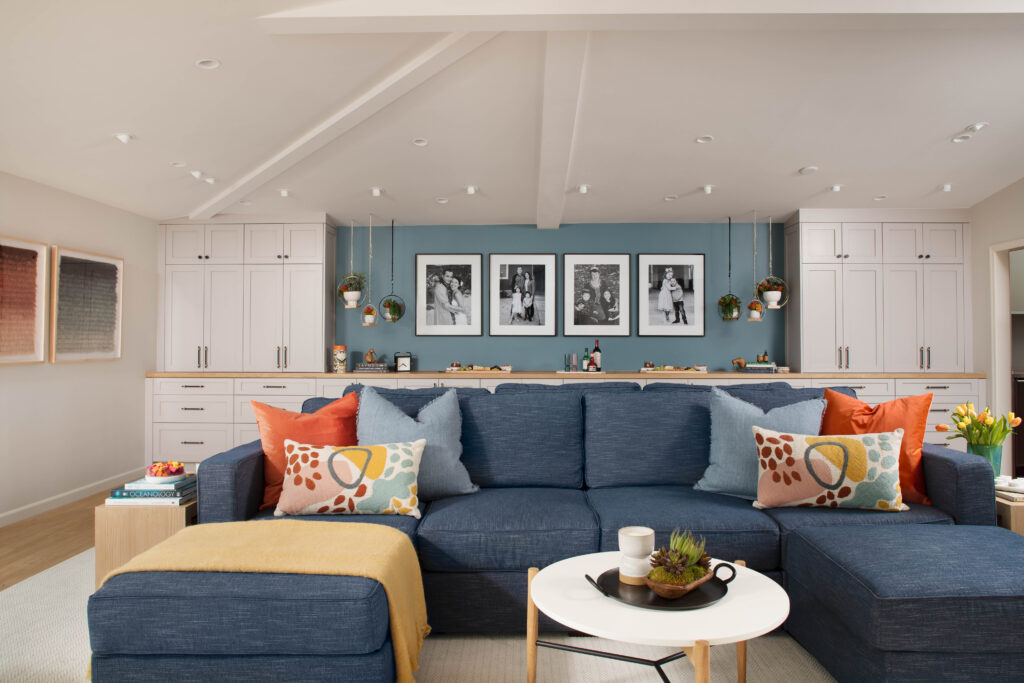
We took the space from an empty and unused room to a cozy, functional, and family-friendly living area.
Want to get the upscale coastal look for yourself?
Or maybe you’re looking for some ideas on how to create a space that’s kid friendly and adult friendly — and still looks great. Whatever the case may be, we’re here to help you get the look.
First up, The Family Room
To achieve the Project De Mayo look in your own family room, focus on form and function. You want your family room or living area to be cozy yet stylish. Bring in easy pieces, neutral shades and patterns with a few fun pops, and some unique textures for added visual interest.
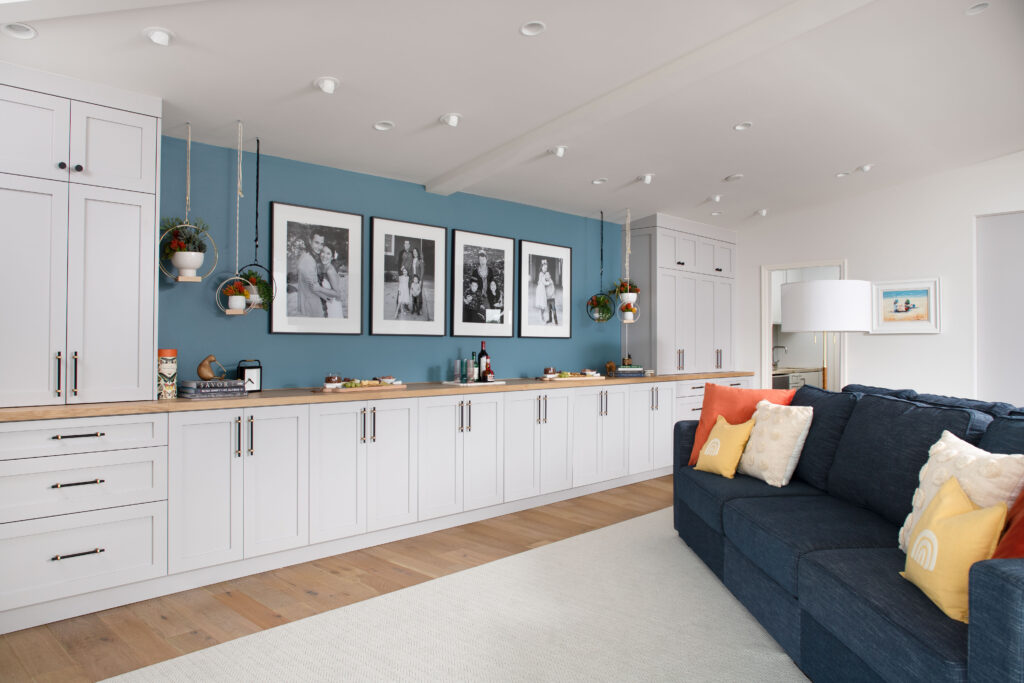
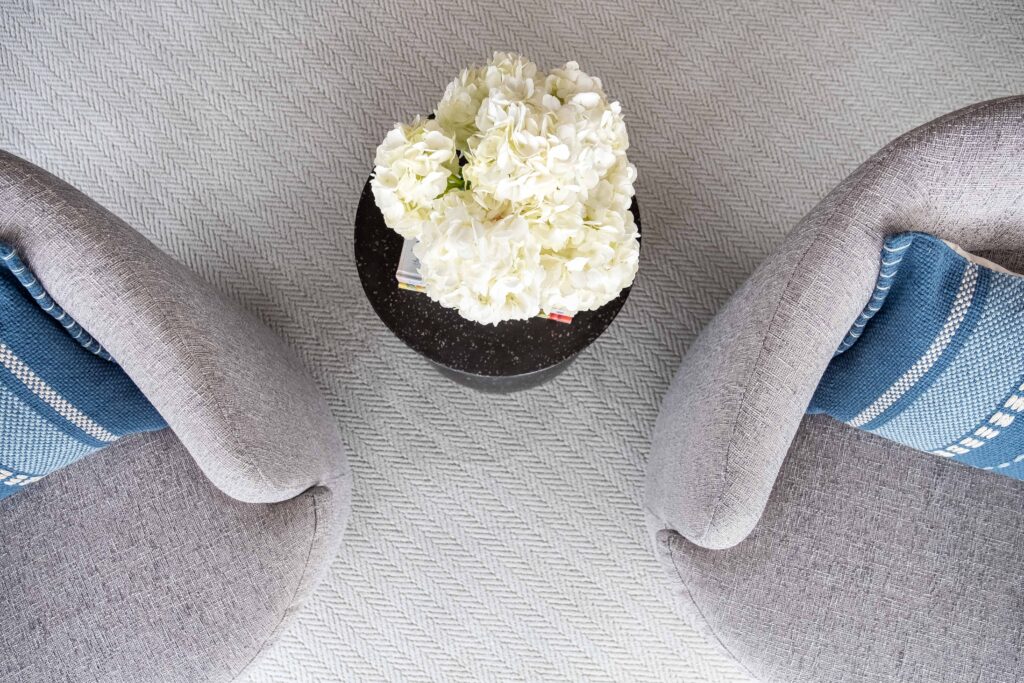
Next up, The Window Seating
Whether your view is an ocean or your pup playing in the backyard, make use of your windows by creating a cozy seating nook for morning coffee or evening cocktails.
Finally, The Play Area
Although you’d never be able to tell! The ample storage keeps things hidden away and organized, while the decor is fun for kids but refined enough to match the rest of the space. Spoiler alert: This space is so multi-functional that it pulls double duty as an entertaining zone!
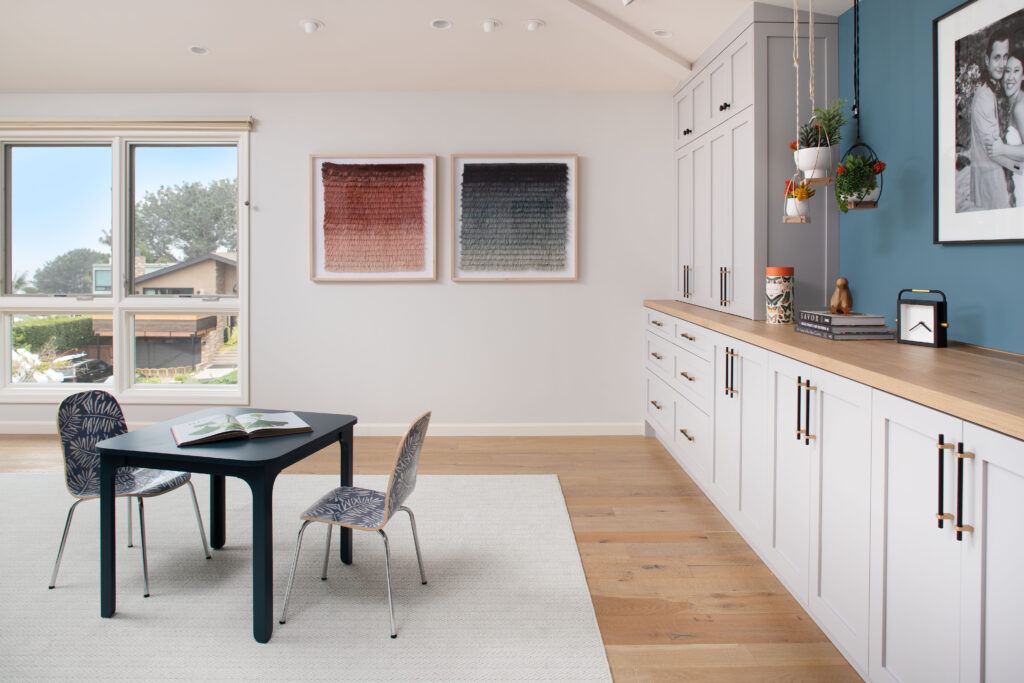
Let’s take a look at the Office
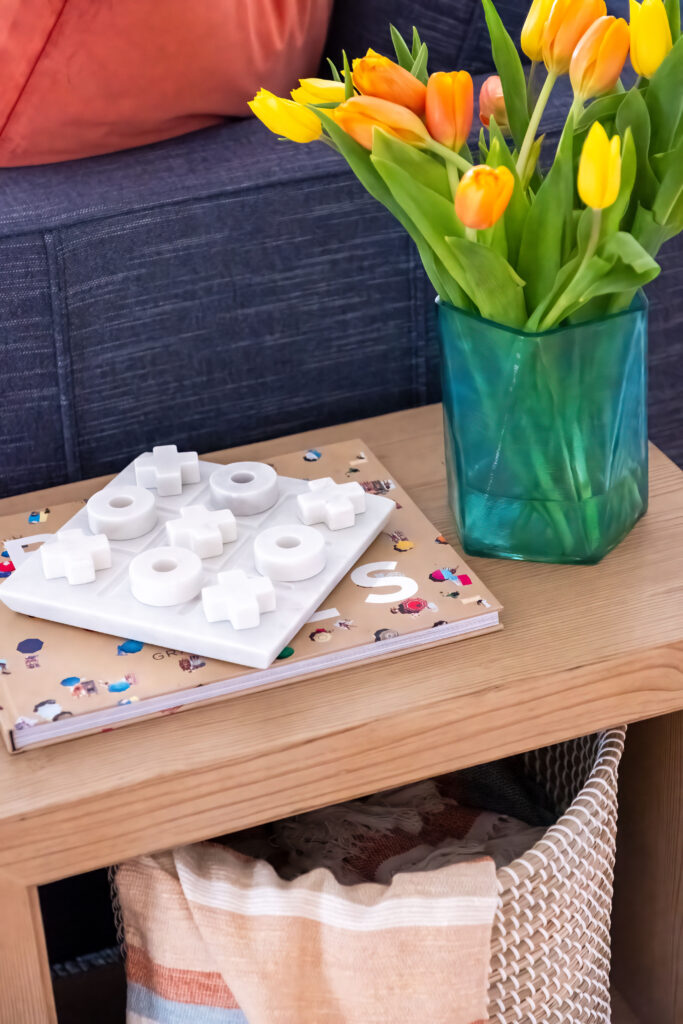

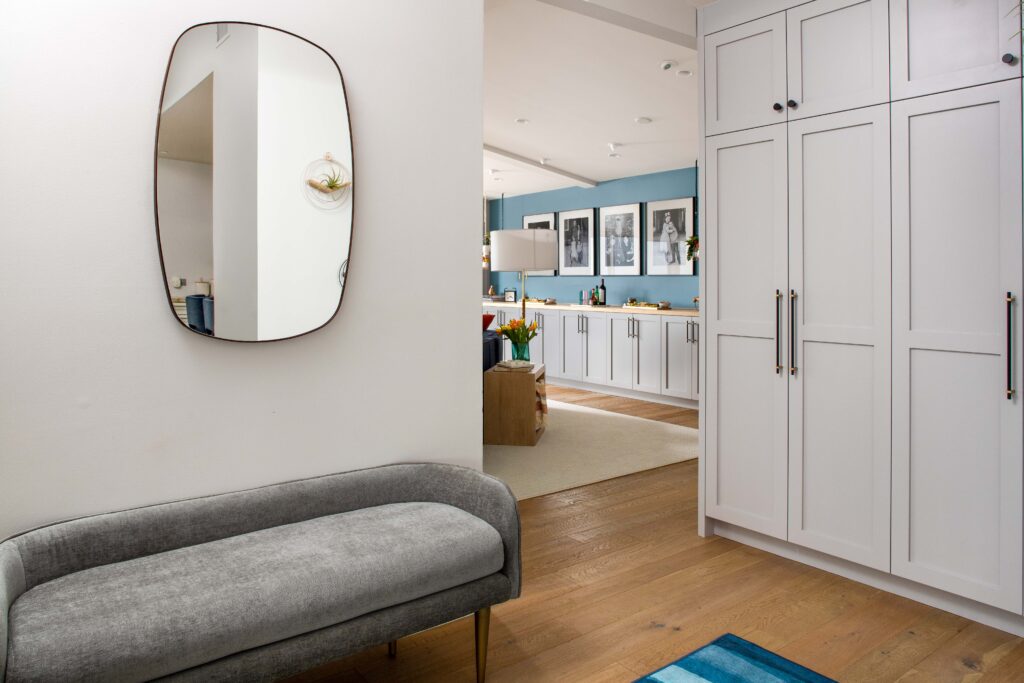
oh, and the homeowners?
They loved it:
“ASR Design Studio transformed our once awkward and oversized living room into a beautifully functional space that accommodates three generations all at once. It’s not just cozy—it’s incredibly practical too! Thanks to their expertise, we now have a space that we truly cherish for family gatherings and everyday relaxation.” – Shaina
Contemporary Interior Design Styled for Your Life
ASR Design Studio is an exclusive residential interior design studio in Southern California.
We specialize in remodeling, new builds, furnishing, and thoughtful styling.
Our approach to creating homes blends our signature style of modern coastal design with our clients’ personal preferences, lifestyles, and objectives.
We believe that your home should tell the story of who you are.