In 2021, this story officially began when a family (and their pup) fell head over tails for the open floor plan, gorgeous garden, and traditional San Francisco charm of their beautiful new Bonview home.
Spoiler alert: We fell for it, too! With its high ceilings, natural light, and stunning city views (drool!), we were ready to turn this incredible house into our client’s dream home. Alongside Gina Rachelle Design, we got to work.
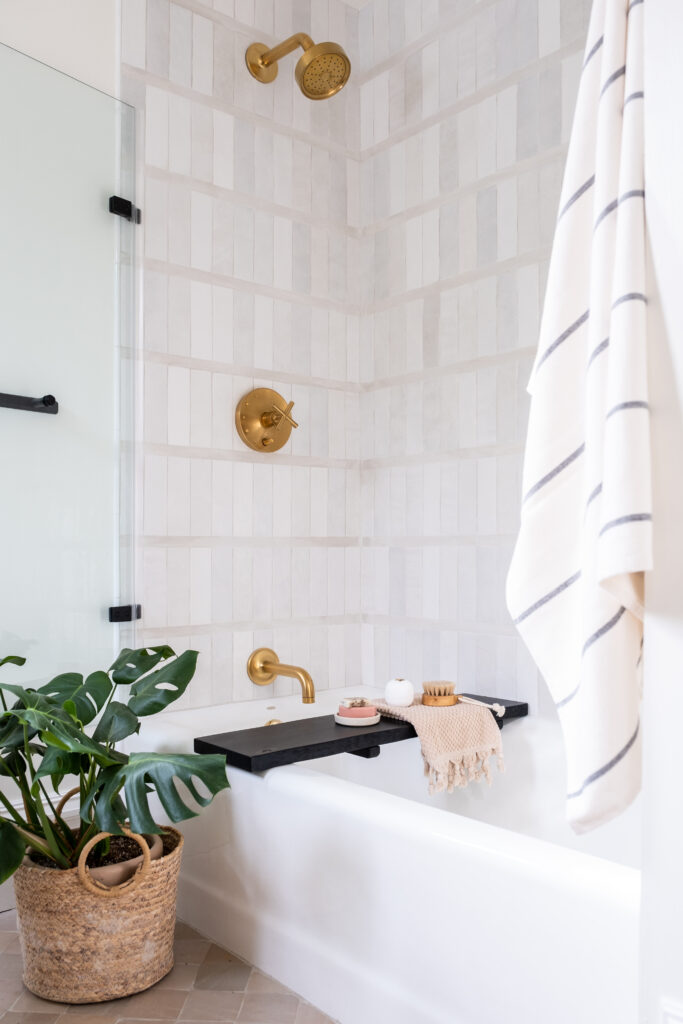
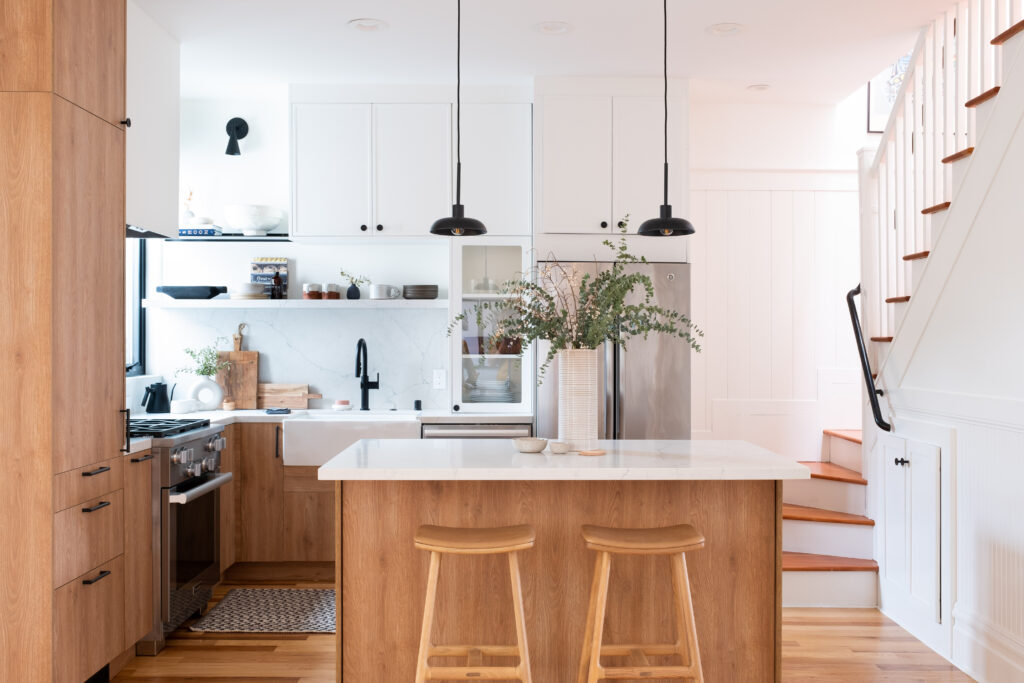
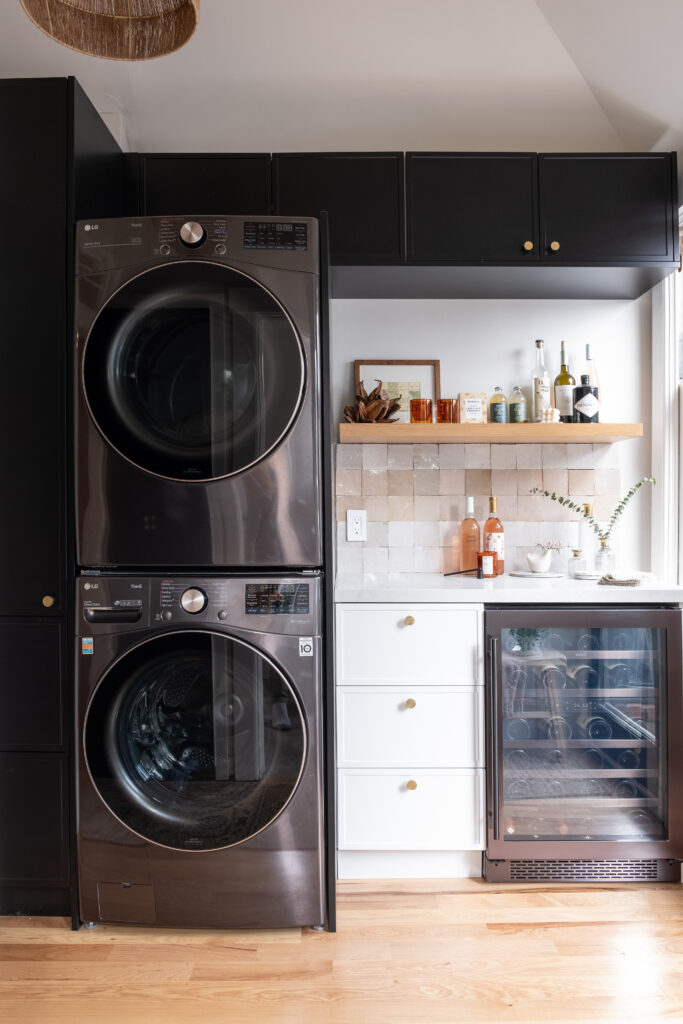
Built in 1907 and nestled into the beating heart of San Fran’s Bernal Heights neighborhood, this adorable abode had a lot of potential.
Our mission was to gift Bonview with classic, natural, and timeless style, all while setting it up with impressive functionality so that it was ready to be the pet-friendly, kid-friendly, and entertaining-friendly home they needed it to be. Mission accepted!
We started by drafting up Concept Boards that showed off the warm wood textures, matte blacks, and crisp whites we were bringing into the space. Since some of the kitchen’s layout was changing, we detailed those shifts as well.
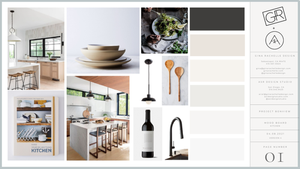

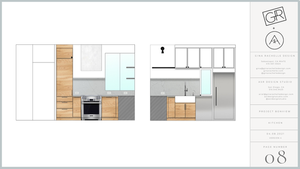
Let’s get into the deets, shall we?
First up, The Kitchen
As a family that loves to cook and bake, their original kitchen with its lack of storage and unintuitive layout wasn’t cutting it.
We maximized storage by rethinking the layout and updating their appliances. We also added in an island for even more storage—and that necessary entertaining space we talked about!
Oh, and those cabinets? They’re IKEA pieces with semi-handmade fronts to give the space a custom feel on a budget.
In terms of styling, we used the charm of their home as a starting point and added in warm tones through faux wood. We also added crisp whites and matte black finishes to bring in the modern feel.
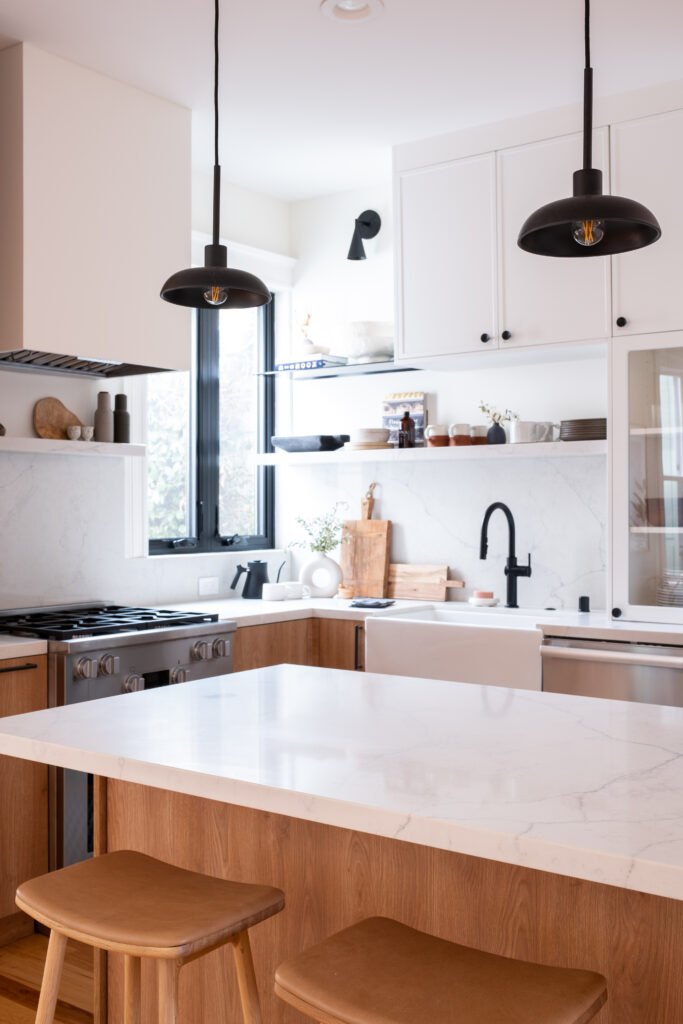
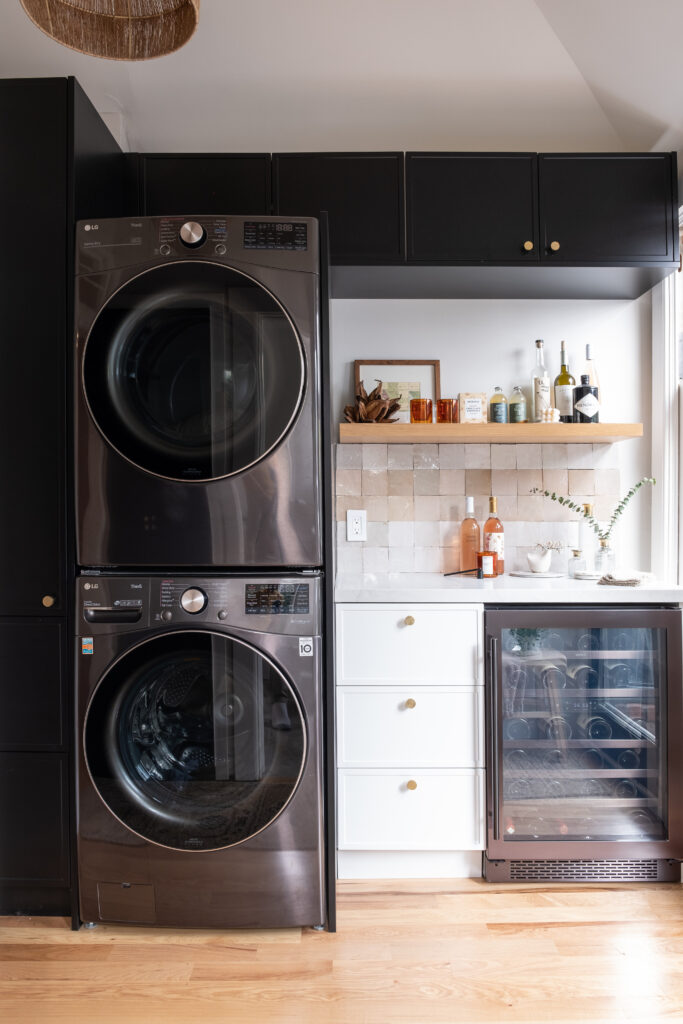
Next, The Laundry Room (and bar!).
With the laundry room being the pathway to the backyard, we wanted to make sure it was multi-functional. We also wanted it to be pleasing to look at—no need to air out their dirty laundry for everyone to see!
This area of the house also pulls double duty as the bar. The area to the right of the washer & dryer was turned into a zone for mixing and shaking.
With plenty of storage in the space, plus those semi-handmade cabinet fronts, the space is contained, contemporary, and completely stunning.
Finally, The Guest Bathroom.
Small updates added up to a huge result in this guest bathroom. Remember the Zellige tiles? We used them for the flooring to carry that charm throughout the home. We also added new hardware from Kohler and put in some subway tile as a nod to the traditional.
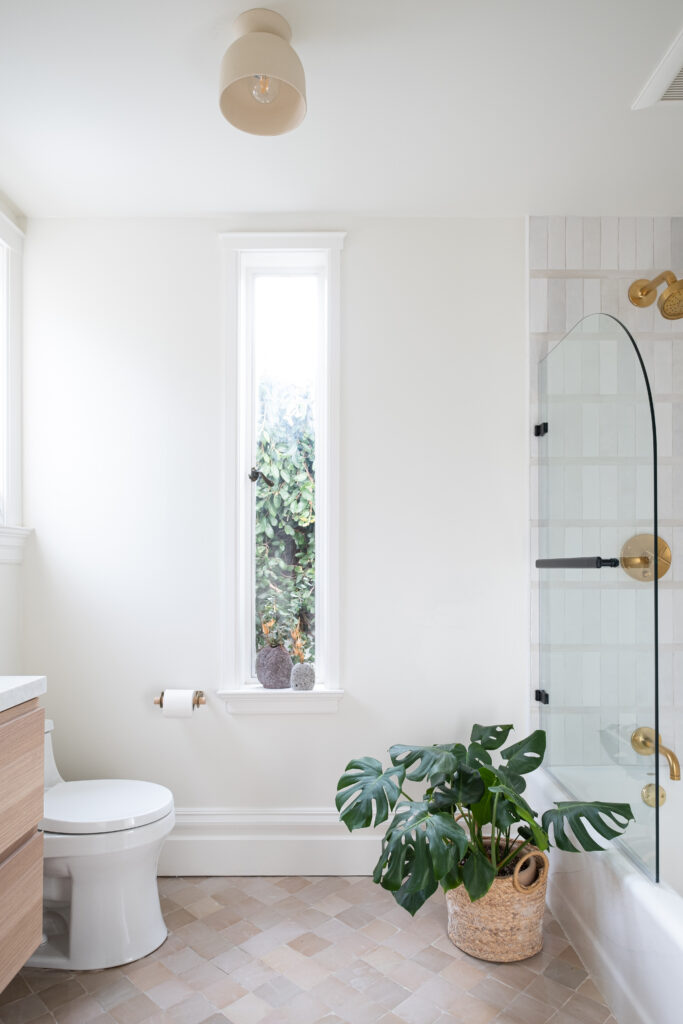
oh, and the homeowners?
They loved it:
“ASR Design Studio & Gina Rachelle Design delivered our dream home! We couldn’t be happier with not only the finished product, but also the journey itself. The team was a pleasure to deal with and we could tell they really cared about making it as easy and enjoyable as possible for us, while creating a home we would love.”
Contemporary Interior Design Styled for Your Life
ASR Design Studio is an exclusive residential interior design studio in Southern California.
We specialize in remodeling, new builds, furnishing, and thoughtful styling.
Our approach to creating homes blends our signature style of modern coastal design with our clients’ personal preferences, lifestyles, and objectives.
We believe that your home should tell the story of who you are.