When designing a dental office, the goal goes beyond aesthetics. It’s about creating a space where patients feel relaxed and at ease. Our recent project, a 600 sq ft dental office, demonstrates how thoughtful interior design can transform a clinical environment into a serene retreat that feels more like a med spa than a medical facility.
Neutral Palette for a Calm Ambiance
We chose soft neutrals and natural textures to craft a calming environment. The walls, window coverings, and upholstery reflect warm off-whites and ivory tones, to create a serene atmosphere and help reduce patient anxiety. Neutral colors and tones also act as a versatile backdrop, allowing for subtle accents and textures that add warmth without overwhelming the space.
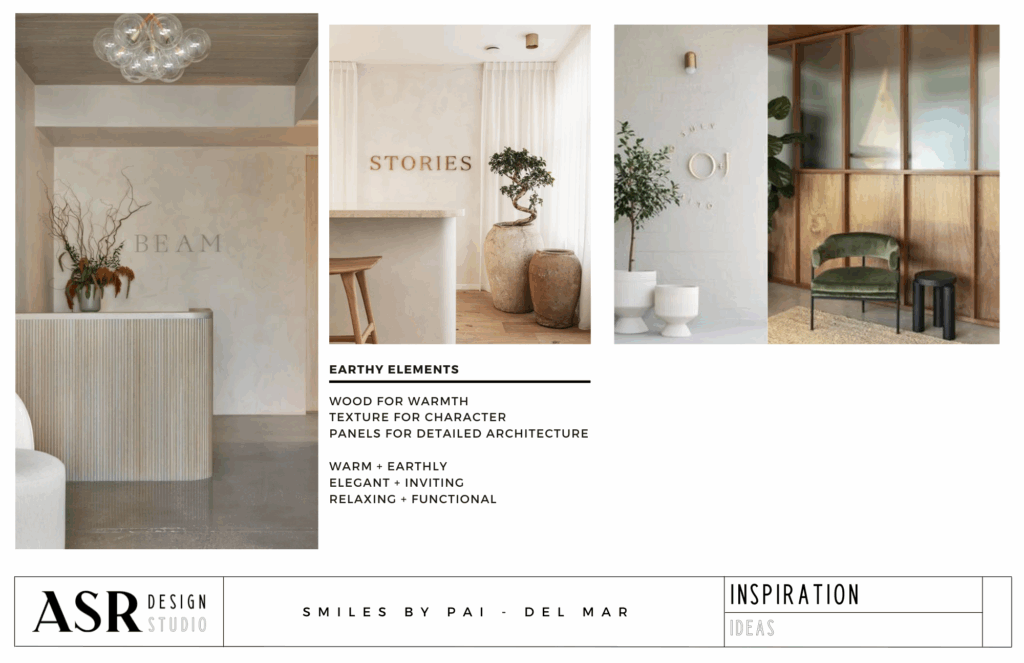
Layered Window Treatments for Function and Elegance
Window coverings are a crucial part of the design as they help reduce acoustics by absorbing sound and adds a layer that softens the space.
We installed Patti Linen Flat Fold Roman Shades (Cordless, Off White B312) for privacy and light control. Layered over the shades are Jawara Luxury Linen Cotton Curtains (Pleated, Ivory Beige J401-2) mounted on LORA Track Kits. This layered approach:
- Softens the natural light to create a spa-like glow
- Adds subtle texture and visual depth
- Enhances perceived ceiling height, making small rooms feel larger
The combination of Roman shades and flowing curtains allows staff to adjust light and privacy while maintaining a polished, cohesive look throughout the office.
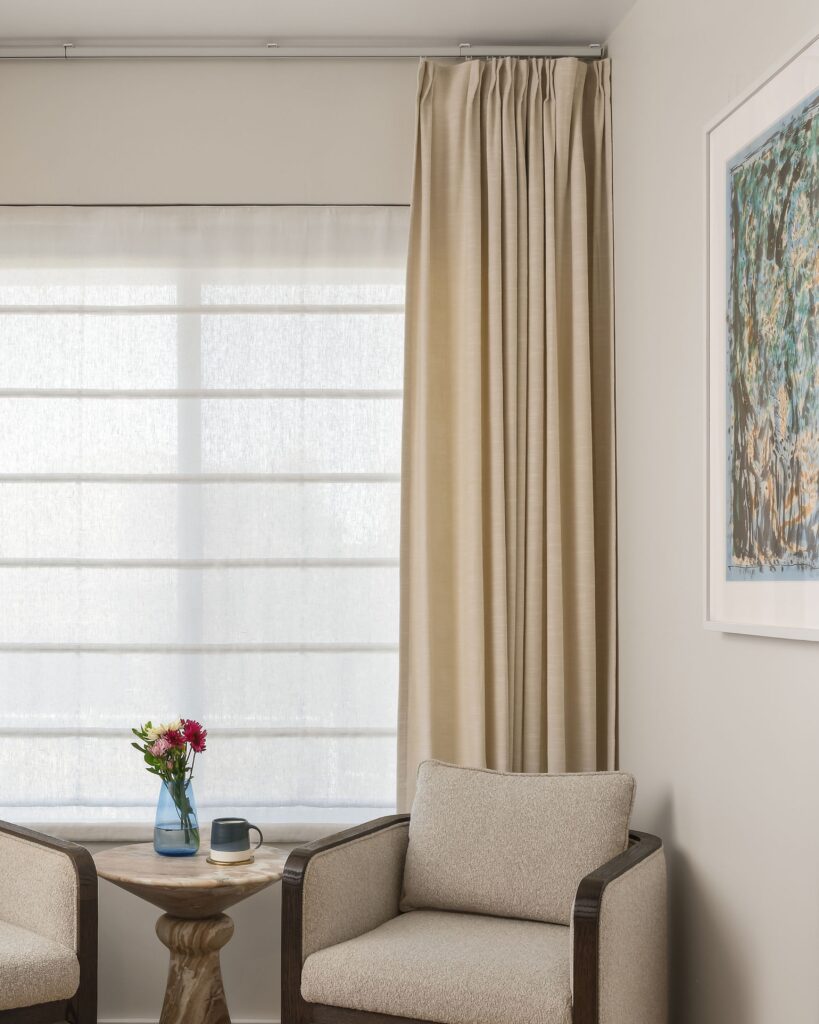
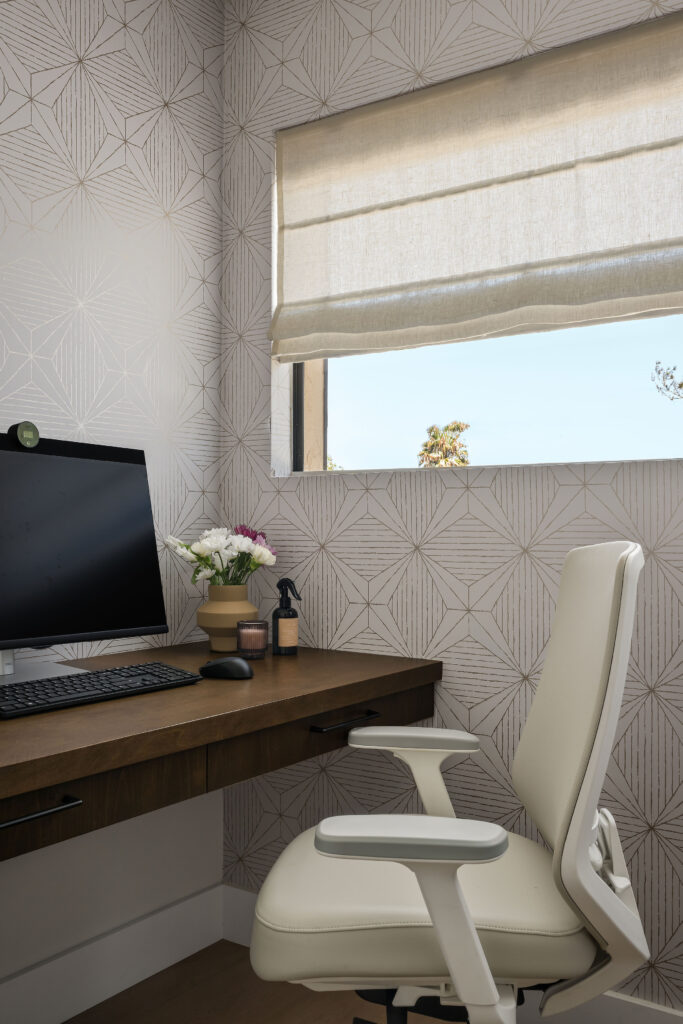
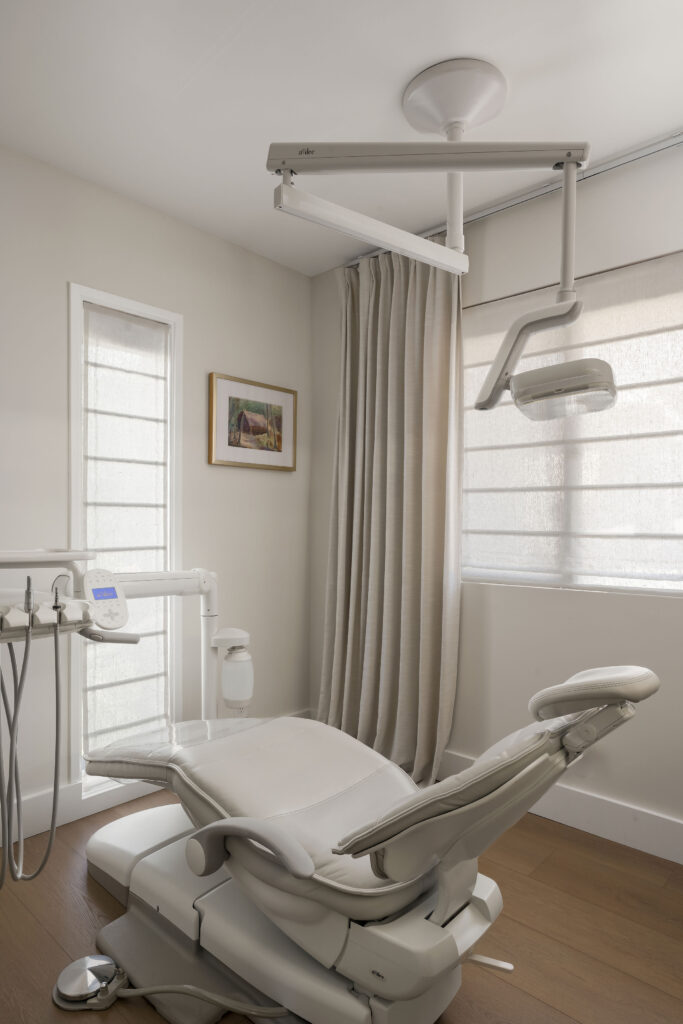
Bringing the Vision to Life with 3D Modeling
Before any physical changes are made, we leverage 3D modeling and realistic renderings to visualize each project. This allows our team, and our clients, to see the design come to life in a virtual space. From floor plans to lighting effects and material selections, 3D renderings help to ensure that every decision is intentional and aligned with the desired outcome.
This process not only minimizes surprises on-site, but also ensures that the final space embodies the look that we envisioned.
By visualizing the project digitally first, clients can experience their space in advance, provide feedback, and make adjustments before construction begins. This will save both time and resources while guaranteeing a polished, cohesive result.
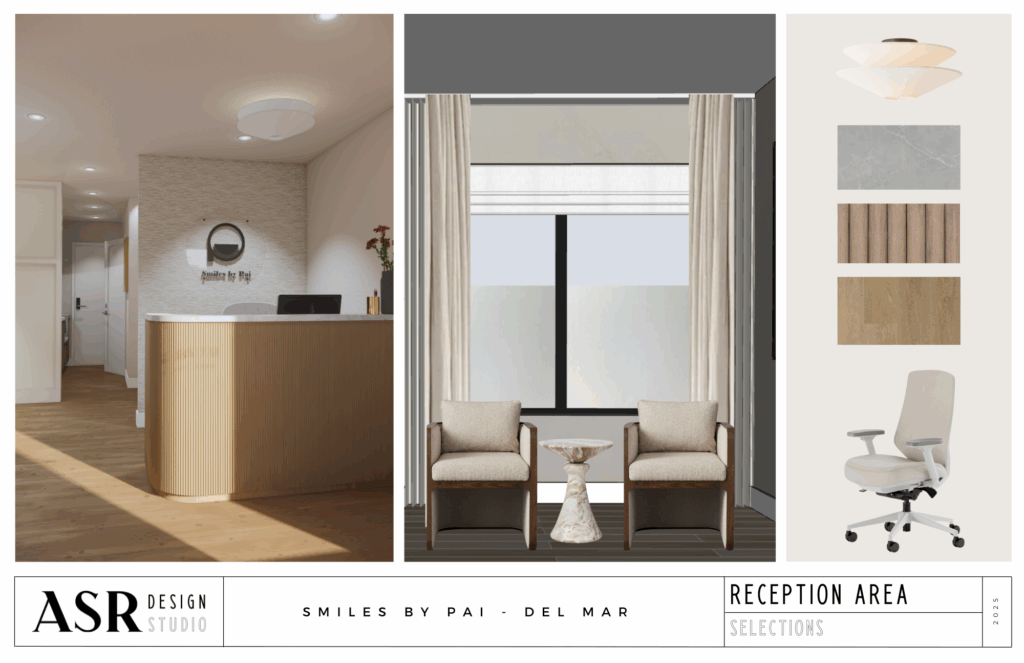
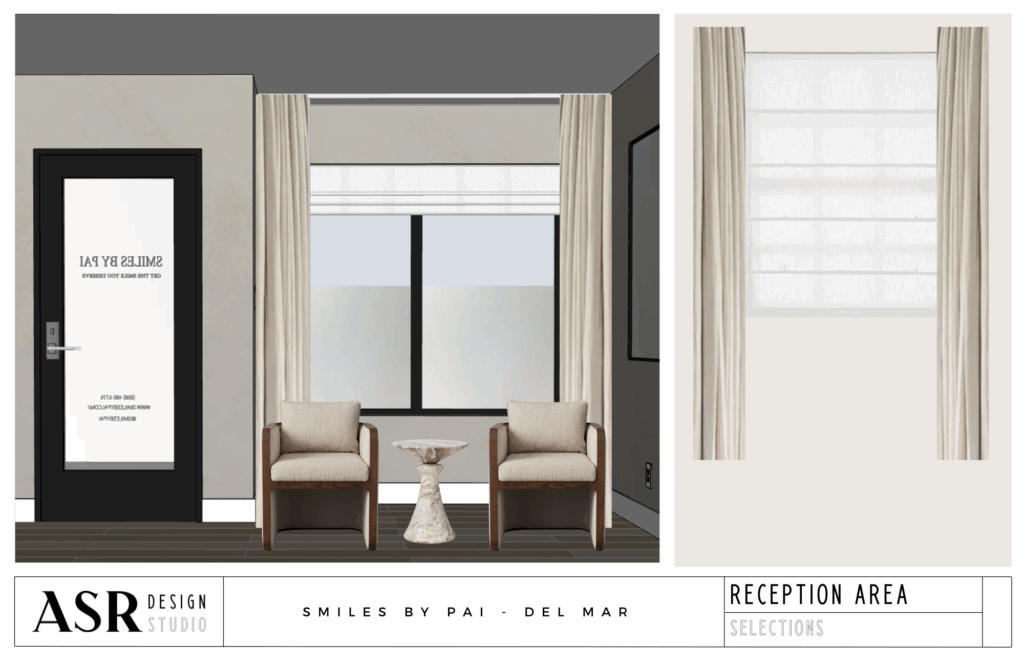
Custom Cabinetry and Thoughtful Layout
All cabinets, including the custom reception desk, were custom built by our contractor for both style and function. The medium-wood tones bring warmth and balance to the light LVP flooring. The office layout includes two patient rooms, an office, a restroom, a sterilization zone, and an X-ray area. The entire space was designed to maximize functionality without compromising openness.
Additionally, the office layout was planned with intention. It includes:
- Two patient treatment rooms
- One private office
- A restroom
- Sterilization and X-ray Zones
Even though the space is compact, efficient dental office space planning allowed us to maintain a sense of openness and luxury.
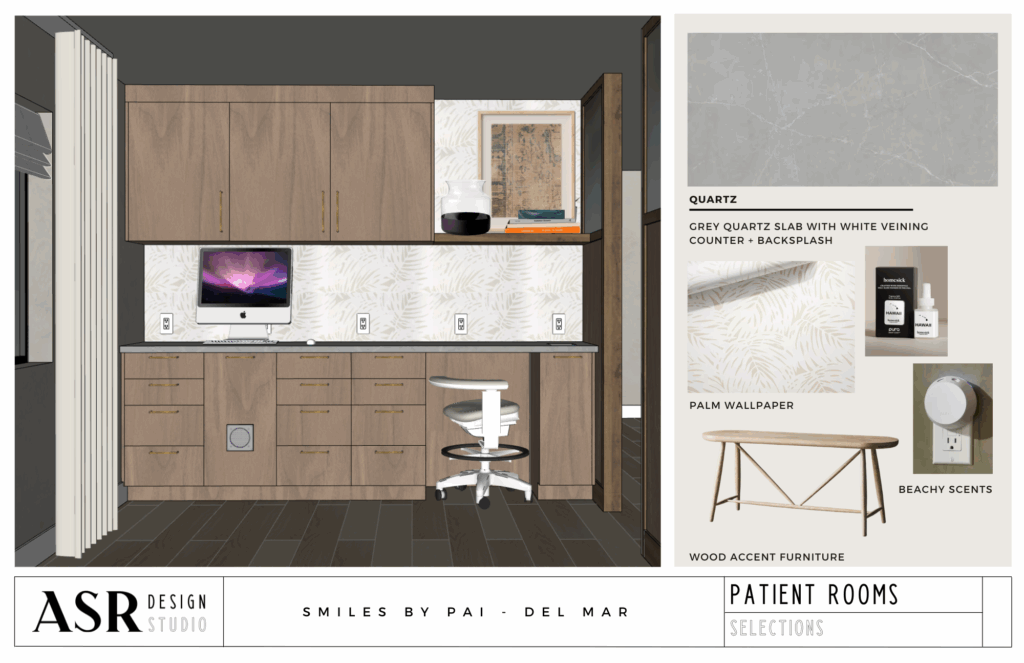
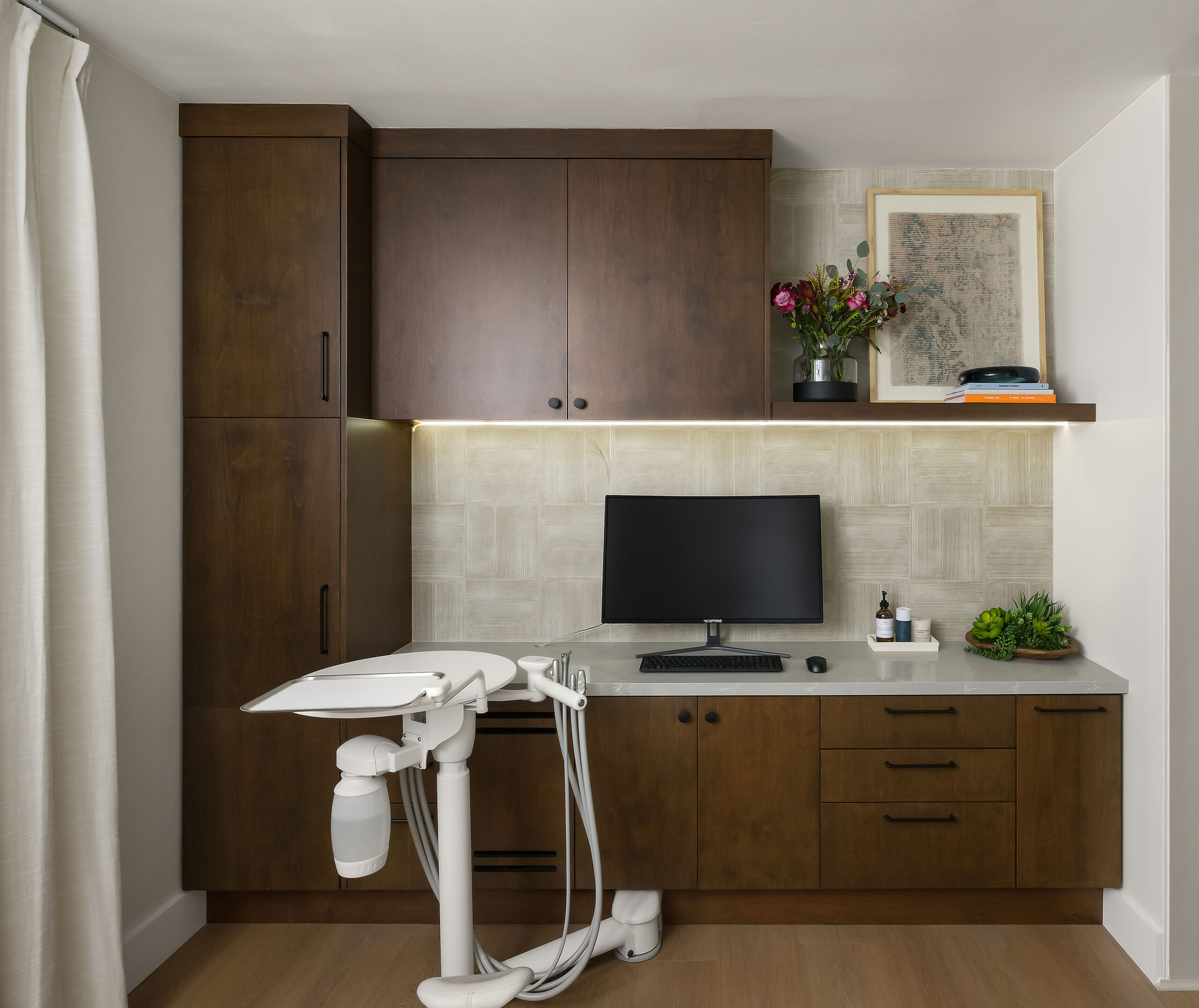
Making Small Spaces Feel Larger
DDespite the office’s 600 sq ft footprint, clever design strategies create the perception of a larger environment:
- Hanging drapery at the ceiling draws the eye upward and creates a visually larger space
- Open circulation paths ensure rooms feel airy
- Light-colored flooring reflects natural and artificial light
- Light colored walls and ceiling help create the illusion of a larger space
These strategies work together to make even compact spaces feel spacious, luxurious, and calming.
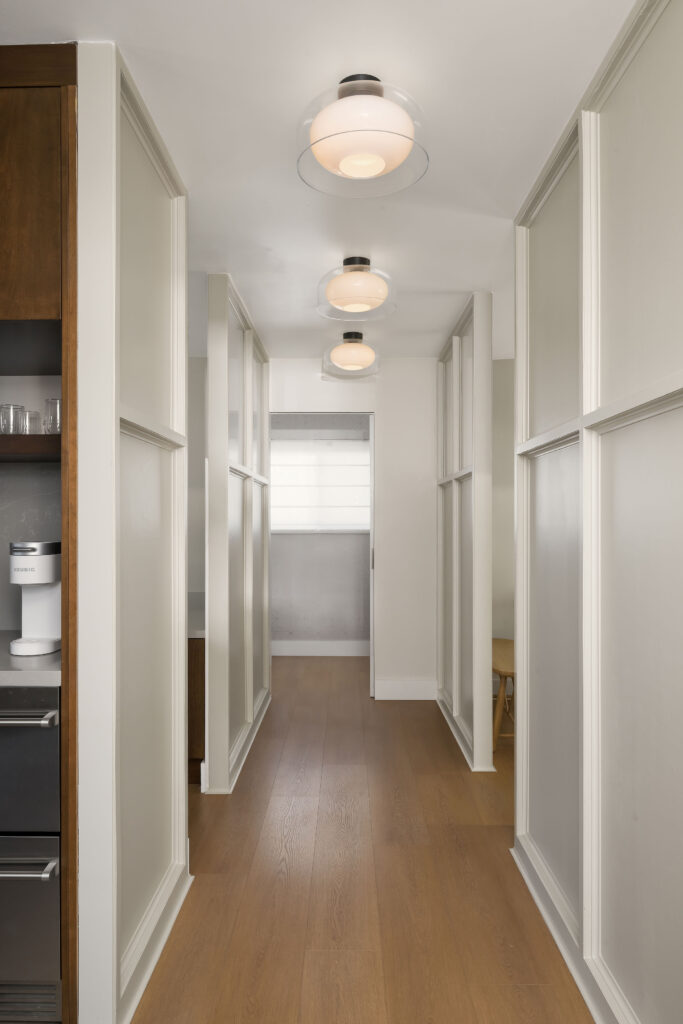
Comfort and Connection
A coffee bar was added for staff convenience and to create a welcoming touch for patients. Small details like this help to balance the clinical needs of the office while maintaining that homey, med-spa vibe. Every material, finish, and design decision was made with both staff efficiency and patient comfort in mind.
The end result is a space that feels peaceful in its entirety, allowing patients and staff alike to feel at home from the moment they enter. Thoughtful design proves that even medical environments can be functional, beautiful, and calming all at once.
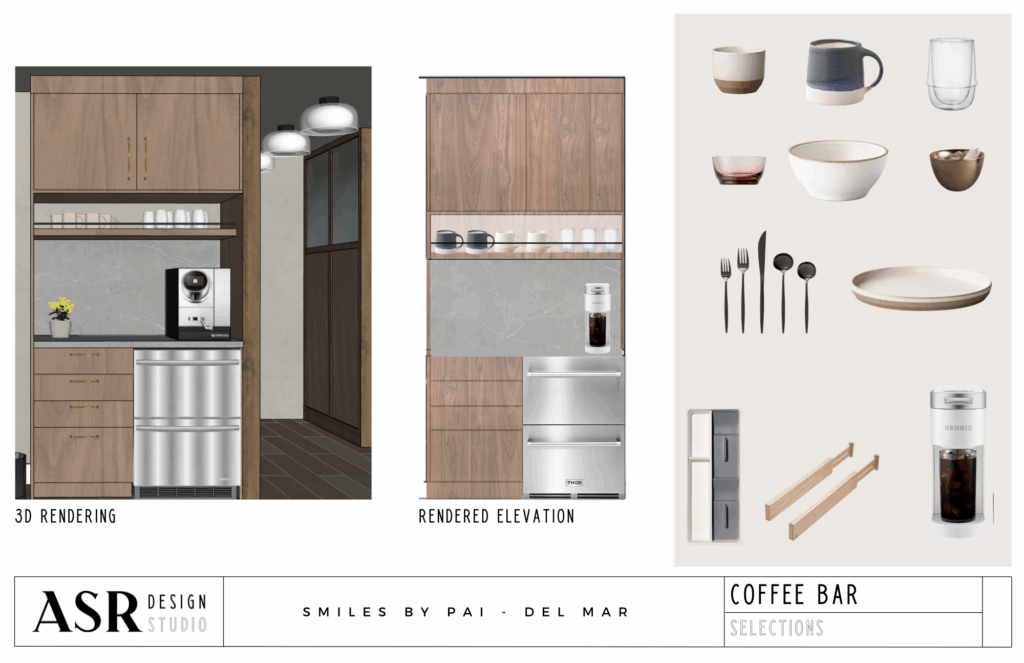
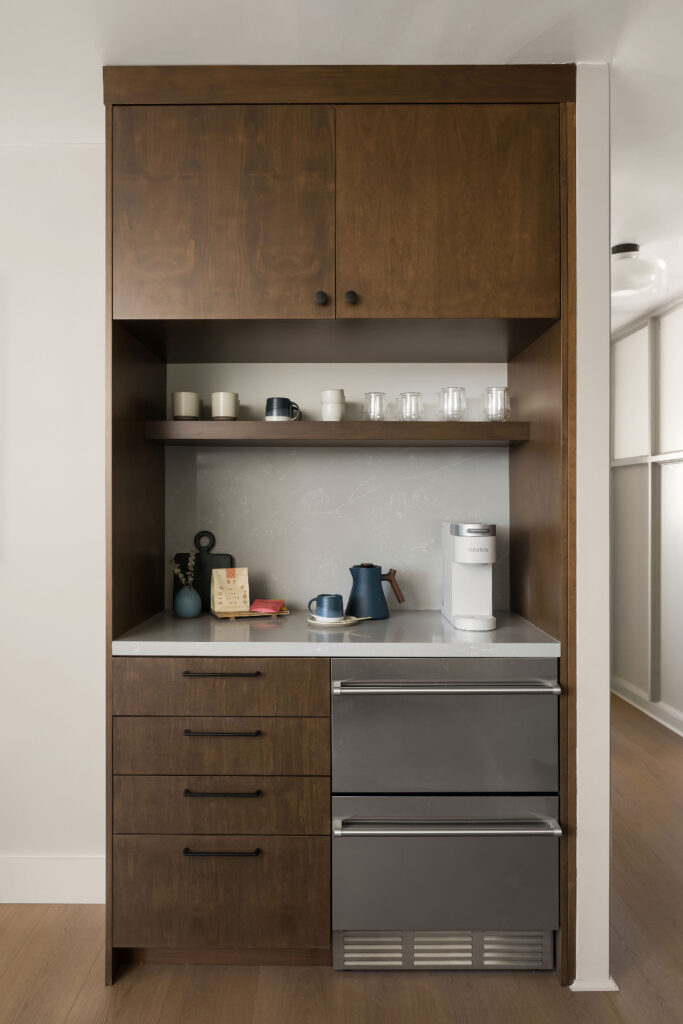
Partnering with Patterson Dental for a Premium Patient Experience
Design is only one part of creating a standout experience. To complete this spa-like dental environment, Design is important when creating a high-end, med-spa inspired dental office, but it’s also about the tools and technology that enhance patient care. That’s why we partnered with Patterson Dental Equipment, a leader in dental solutions, to outfit this office with top-of-the-line equipment that delivers both comfort and efficiency.
From ergonomically designed dental chairs to advanced imaging systems, every piece of equipment was carefully selected to improve the patient experience while supporting staff workflow. The integration of cutting-edge technology ensures that appointments are smooth, efficient, and stress-free, allowing patients to feel relaxed and confident in the care they receive.
By combining luxurious interiors with high-performance dental equipment, we were able to craft a space where the environment and technology work hand-in-hand to create the ultimate client experience. Patients enjoy a spa-like atmosphere while benefiting from the latest innovations in dental care, demonstrating that thoughtful design extends beyond just aesthetics. It enhances every aspect of the patient journey.
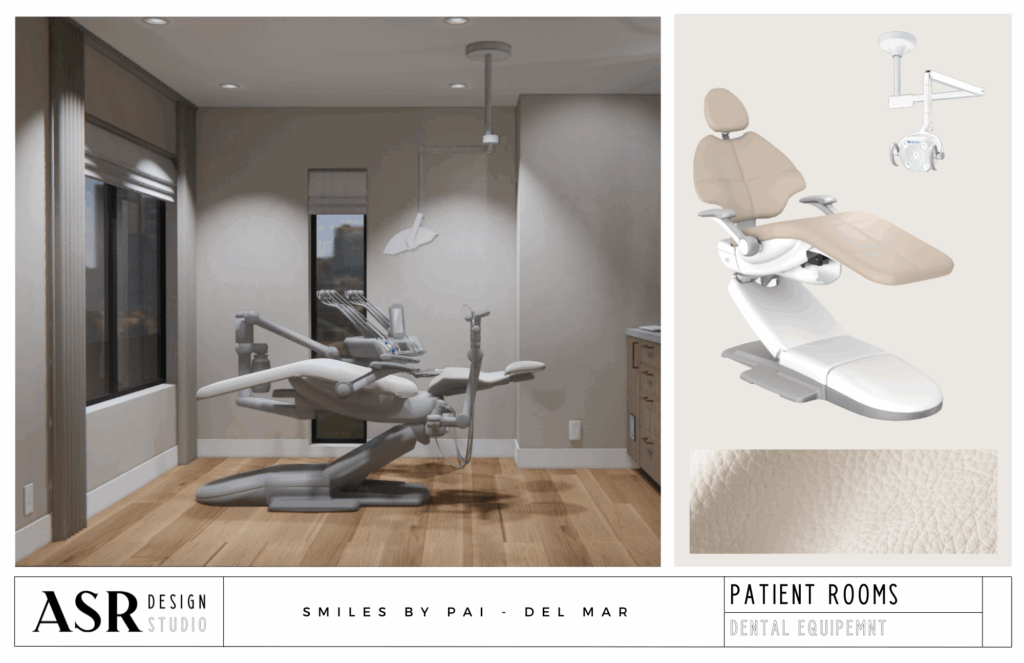
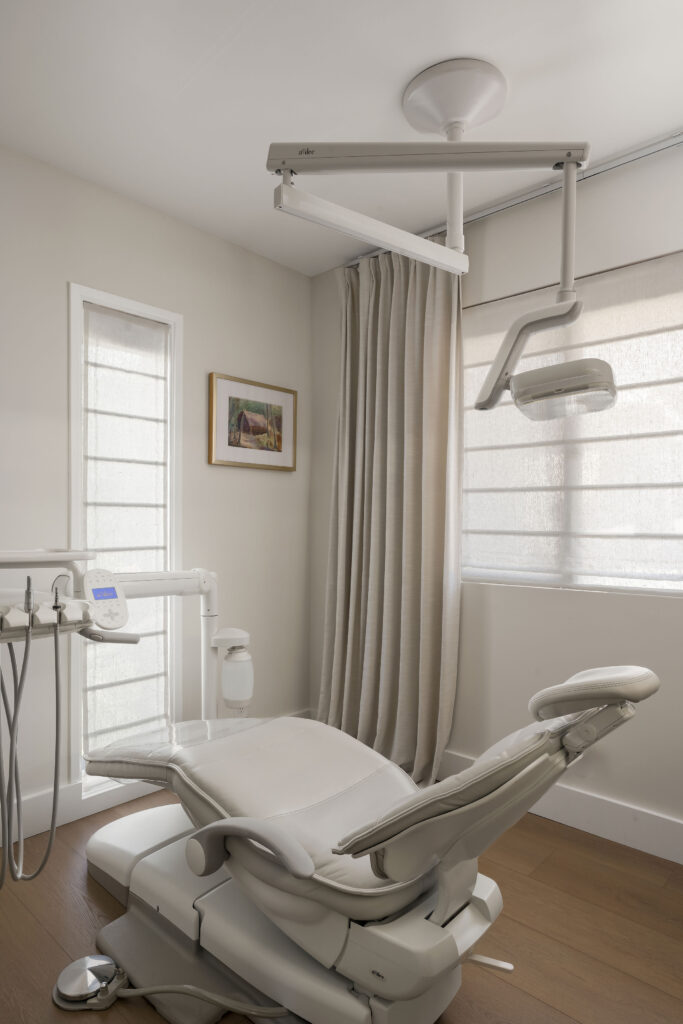
Luxury Dental Experience
Creating a memorable experience starts with designing an environment that feels both calming and professional. Through intentional layout, natural textures, neutral palettes, and cutting-edge equipment, we transformed a 600 sq ft dental office into a modern, serene space that supports the needs of both patients and staff.
If you’re planning a remodel or opening a new practice, consider how a thoughtfully designed, relaxing environment can elevate your brand and enhance the patient experience. When form and function work in harmony, everyone benefits.
FALL IN LOVE with where YOUR LIFE UNFOLDS
ASR Design Studio is an exclusive residential interior design studio in Southern California.
We specialize in remodeling, new builds, furnishing, and thoughtful styling.
Our approach to creating homes blends our signature style of modern coastal design with our clients’ personal preferences, lifestyles, and objectives.
We believe that your home should tell the story of who you are.