A Spa-Inspired Dental Office in Del Mar
When a Del Mar dentist asked us to completely reimagine their brand new space, we jumped right in. After all, even a professional building deserves to feel just as warm, inviting, and beautiful as a home.
Meet Project Smiles by Pai, a 600-square-foot dental office in the heart of Del Mar, California.
The space hadn’t been touched in over 20 years. It was strictly functional, but it lacked the comfort, ease, and calm that both patients and staff wanted. What our clients really dreamed of was something more. They desired a high-end spa vibe that was elevated, serene, and polished, while also being layered with the warmth of home.
They believed, just like we do, that their space could be transformed by design not just in how it looks, but also how it feels and functions. It was our job to make that vision a reality.
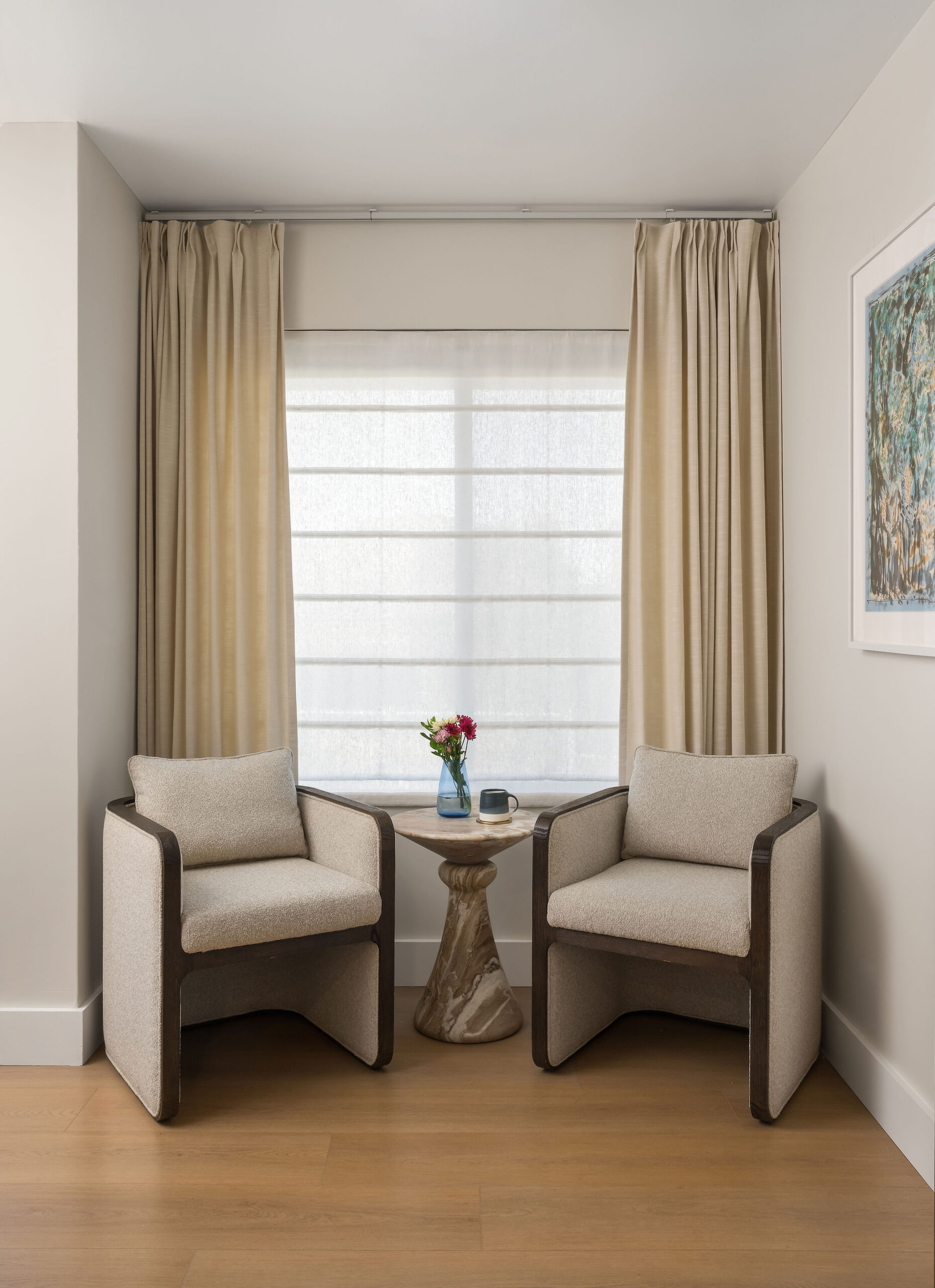
Accent Lighting: The Jewelry of the Space
Accent lighting is the jewelry of a space — the element that adds warmth, depth, and personality. In a dental office, thoughtful lighting design does more than illuminate; it helps create a calm, welcoming environment for patients while showcasing key architectural and design details. These subtle layers bring balance to the clinical aspects of the practice, transforming a functional setting into one that feels comfortable, polished, and intentionally designed.
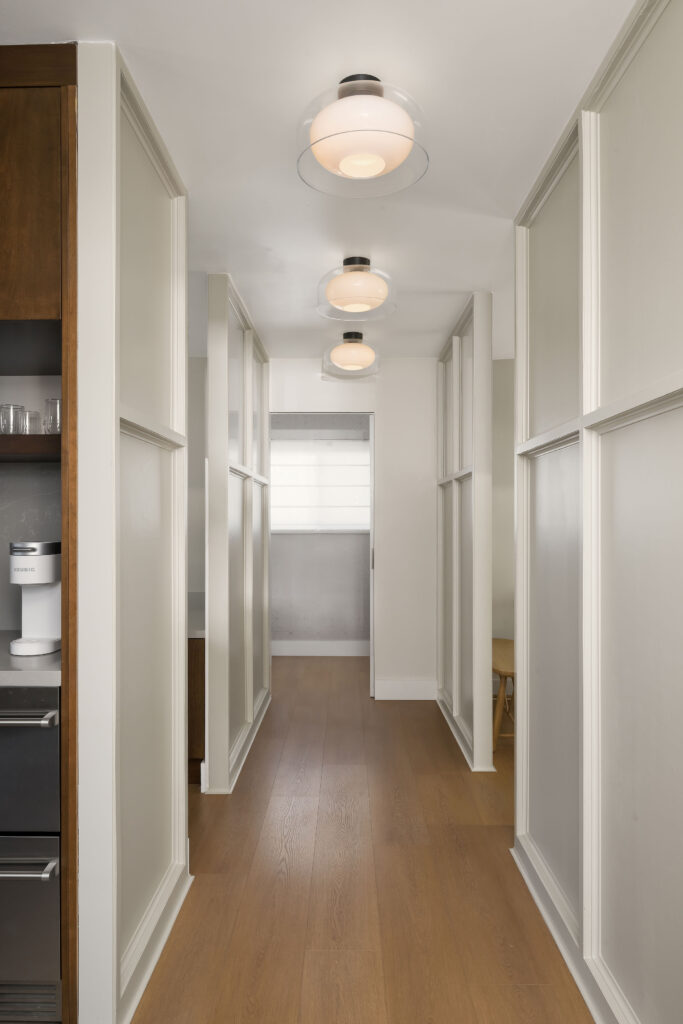
We typically recommend incorporating 2–3 layers of lighting within a space:
- Main lighting – bright, even illumination for clinical precision and everyday tasks.
- Accent lighting – the “jewelry” of the space; adds dimension, visual interest, and sophistication.
- Ambient lighting – softer, under-cabinet or concealed lighting that promotes relaxation and helps patients feel at ease before and after treatment.
Starting Fresh
To create the space our clients dreamed of we need to gut the existing space that had not been touched in 20 years. To maximize the 600 square foot space we need to reimagine the placement of every wall, space, finish, and detail to create a space that feels open, luxurious, and calming. With such a small footprint, every inch had to work hard and balance beauty with function at every turn.
New flooring, walls, doors, tile, paint, wallpaper, wood cabinets, countertops and window coverings layered with recessed LED lighting and a few key accent lights set the tone from the moment that you walk into the door. Our goal was to create a calming, private and boutique space that helped clients feel instantly at ease.
The color palette leaned coastal and serene, with warm whites, natural wood accents, and soft blues. It offered a subtle nod to Del Mar’s ocean views while being elevated with a spa-like sophistication.
Reception: A Warm Welcome
Forget the standard “waiting room.” We designed the reception area to feel more like a lounge that is comfortable, calm, and thoughtfully styled. The space now offers a refined, welcoming energy through layered textures, curated artwork, and a custom tambour wood desk. Subtle accent lighting, signage, and inviting seating. Soft white linen roman shades and beige drapery instantly make you feel at home.
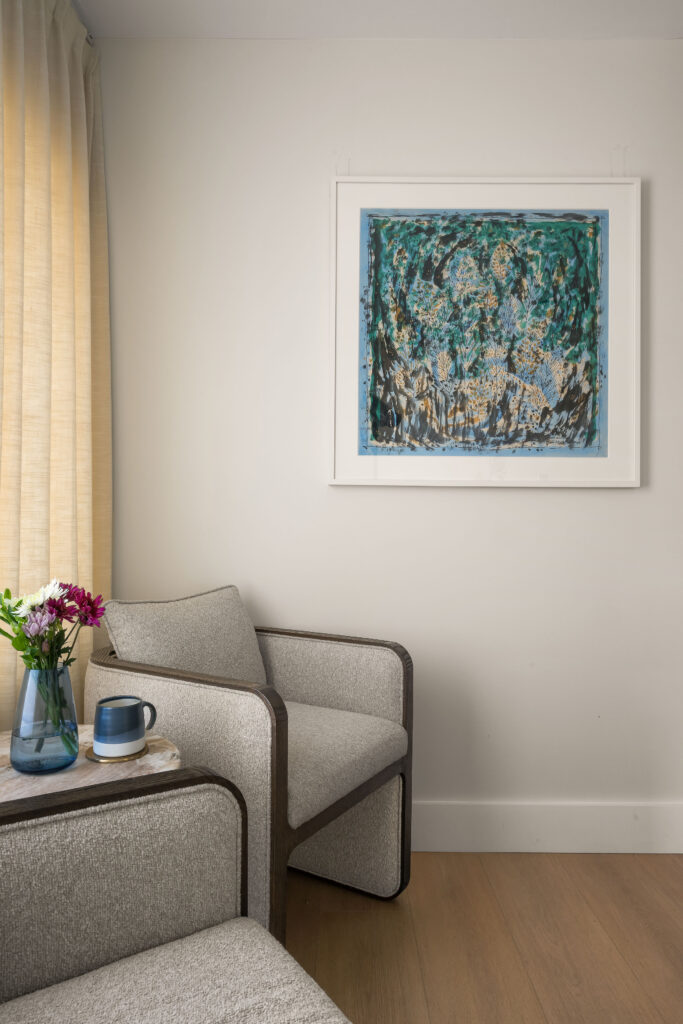
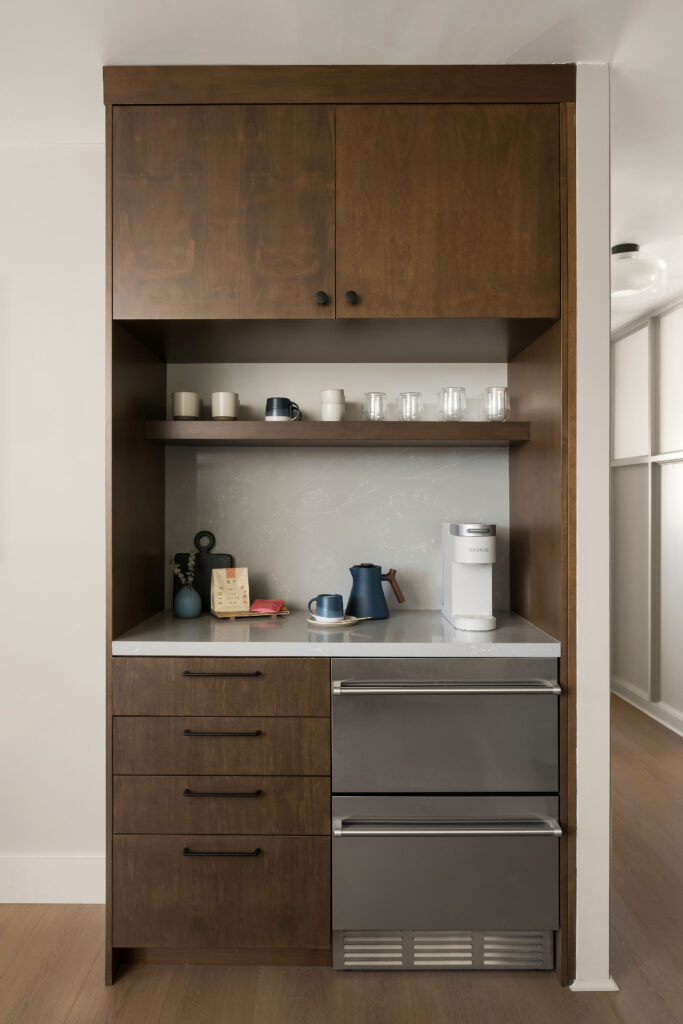
Treatment Rooms: Calm & Functional
Each treatment room was designed to put patients at ease while staying clean and highly functional. Neutral tones and soft window coverings diffuse the natural light, creating a relaxed atmosphere. Custom cabinets kept clutter out of sight, while every material we chose balanced durability with comfort.
The result? A dental office that feels polished, modern, and serene—just as professional as it is welcoming. And the best part? The team loves working here as much as their patients love visiting.
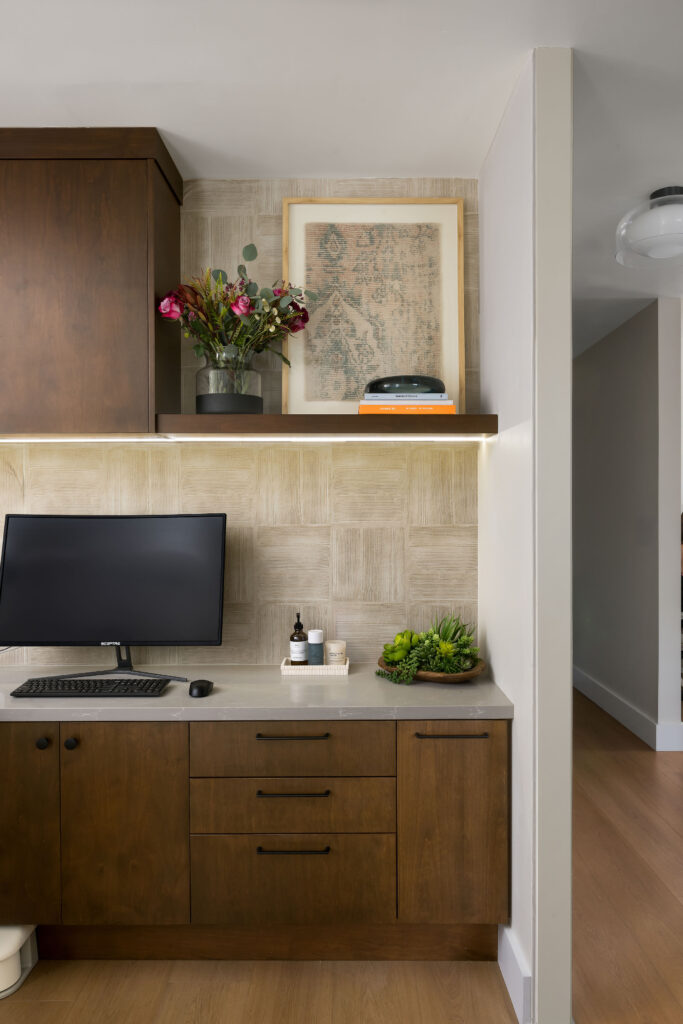
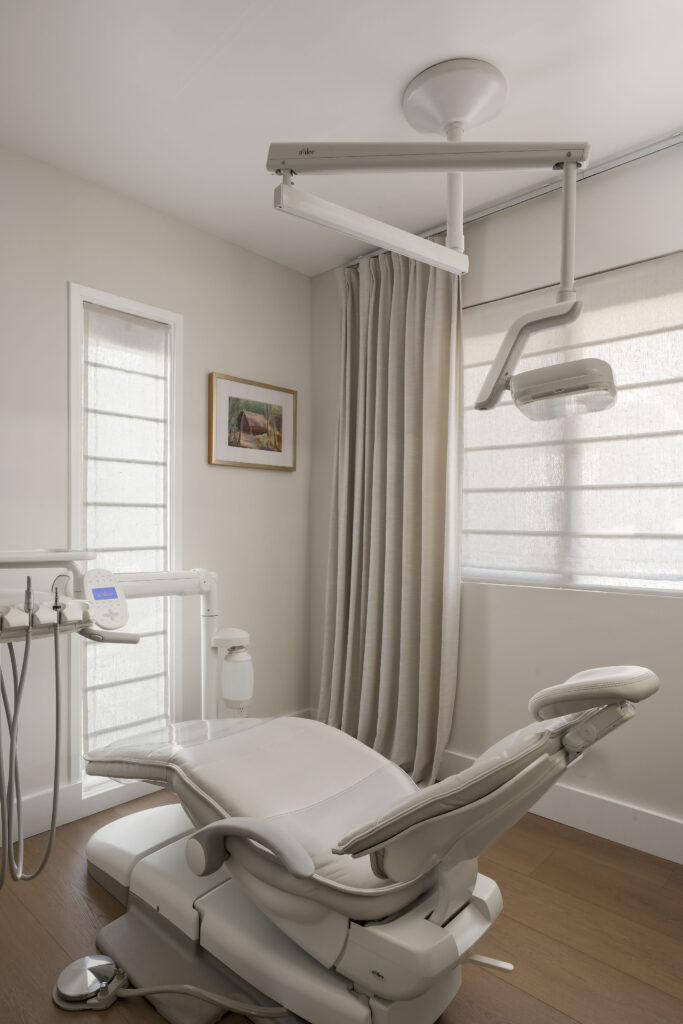
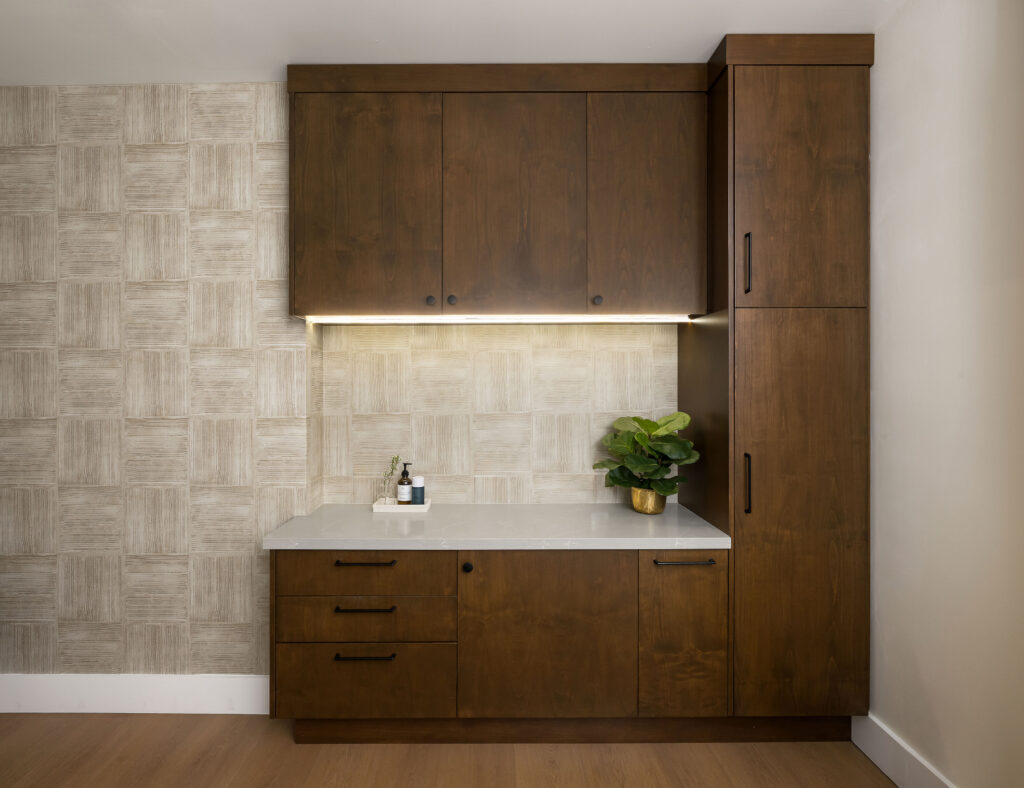
State-of-the-Art Technology and Thoughtful Workflow
The dental office was designed with both patient comfort and clinical excellence at its core. Our client prioritized incorporating state-of-the-art dental equipment from Patterson, ensuring that every patient receives the highest level of care.
Dr. Pai’s approach goes beyond simply treating teeth — she restores balance, creating smiles that enhance facial structure, prevent premature aging, and support long-term oral health with minimal intervention.
A dedicated sterilization zone was thoughtfully planned for optimal flow and efficiency. Every instrument is cleaned, disinfected, and organized within this carefully designed space, upholding the highest standards of hygiene while enabling a smooth, seamless workflow throughout the office.
Together, these elements reflect a commitment to cutting-edge technology, thoughtful design, and meticulous care, creating an environment where patients feel confident, comfortable, and well-cared for.
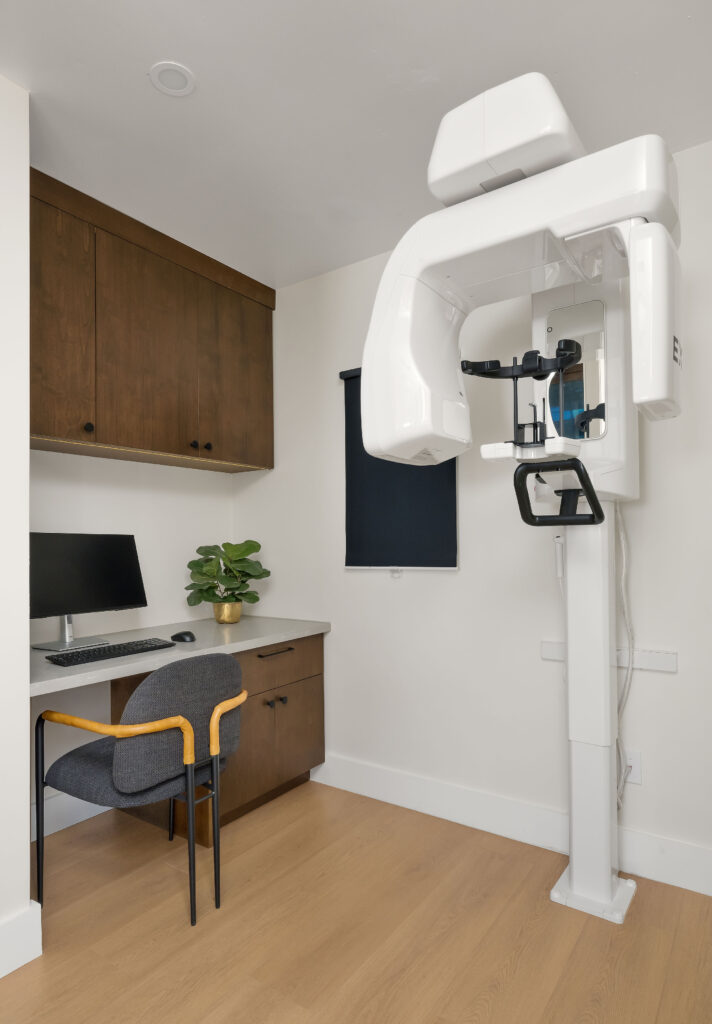
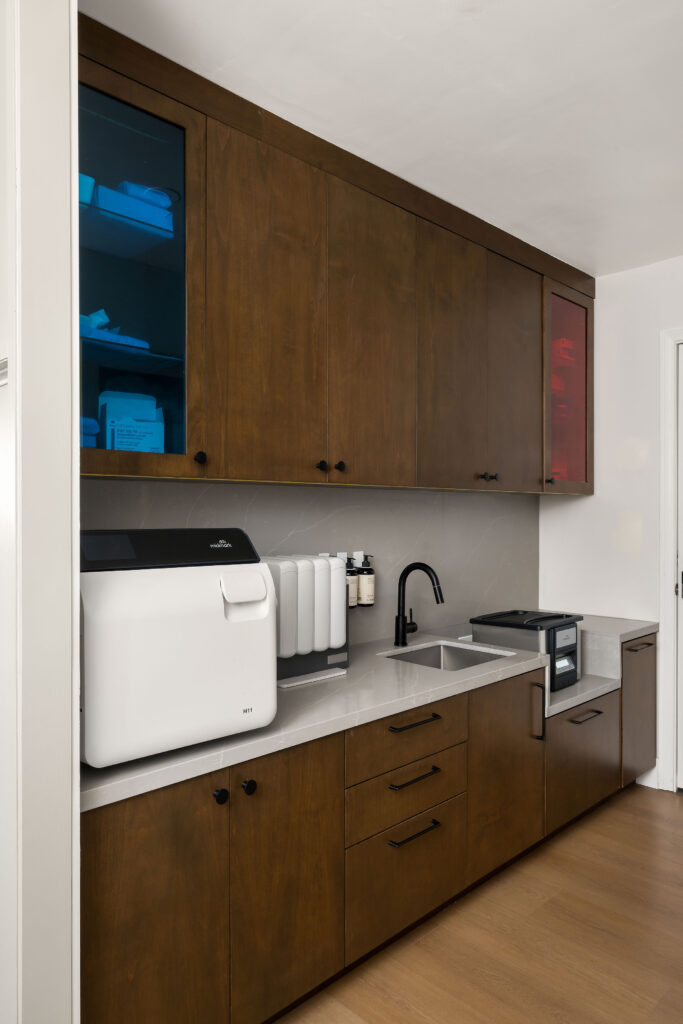
A Restroom with Natural Warmth and Modern Ease
Our client wanted a restroom that felt calm, natural, and beautifully balanced. We selected tile with soft, earthy tones and a subtle pottery-like texture to bring warmth and an organic touch to the room. A peel-and-stick faux grasscloth wallpaper adds depth and a refined, textural accent without overwhelming the space.
To maximize functionality, we incorporated an oversized medicine cabinet for extra storage and added an organic shaped wall sconce that ties the design together with a soft, inviting glow. Finishing the look, a modern wall-mounted faucet lends a clean, streamlined touch — the perfect blend of form and function.
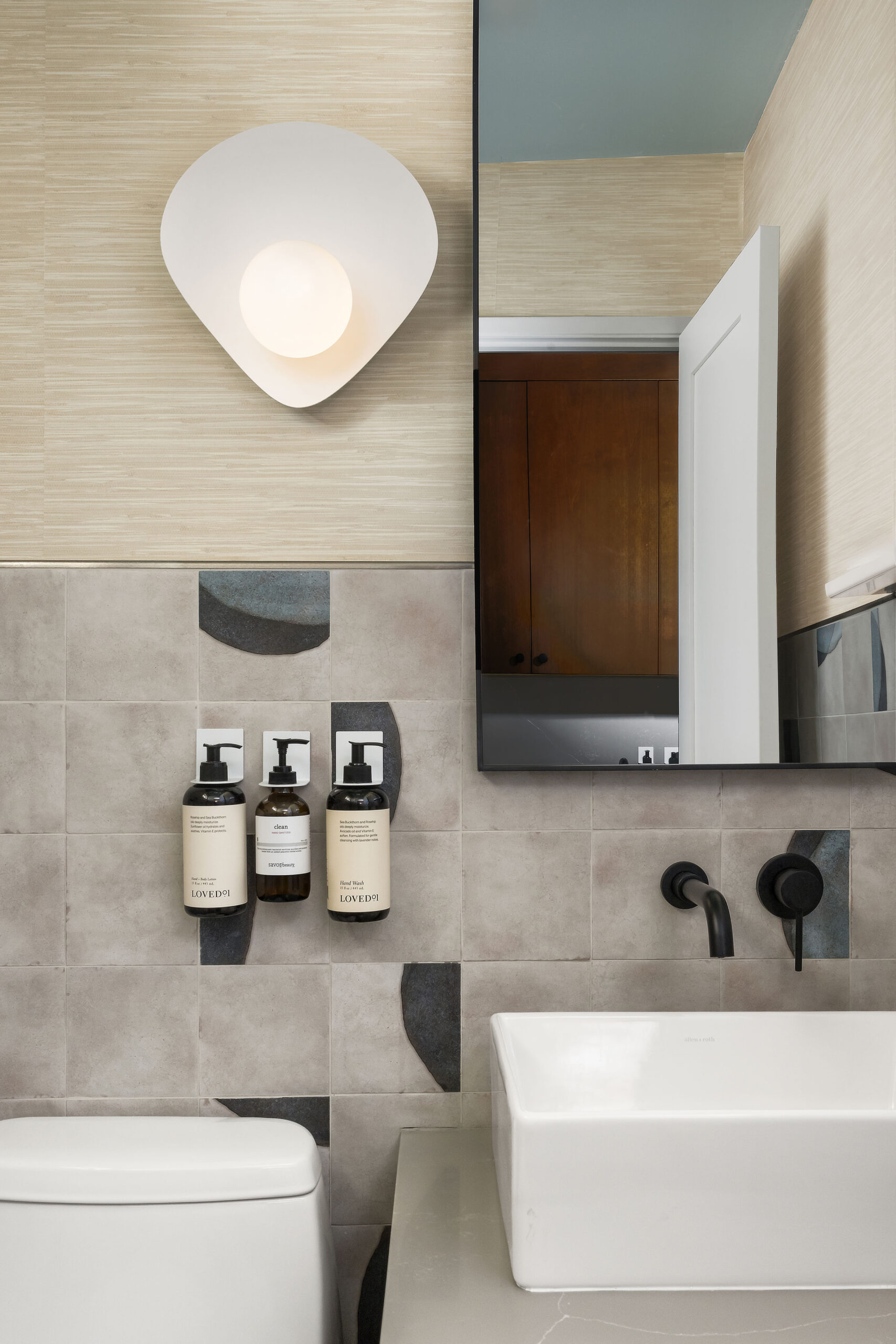
Designed with Staff in Mind
Just as important as the patient experience is the team experience. The office layout and design support an efficient workflow while maintaining a polished, cohesive aesthetic.
The Doctor’s private office was thoughtfully designed to be both calm and highly adaptable, creating a space where focus, creativity, and patient care seamlessly intersect. Soft tones, natural textures, and layered lighting contribute to a serene environment that encourages concentration and clarity.
At the same time, the office offers maximum flexibility, easily accommodating Zoom calls, treatment planning, or collaborative discussions. Custom desks and floating shelves were incorporated to provide ample storage while keeping the space open and airy.
Every element was selected to balance functionality with tranquility, creating an environment that enhances productivity while reflecting the doctor’s thoughtful and intentional approach to patient care.
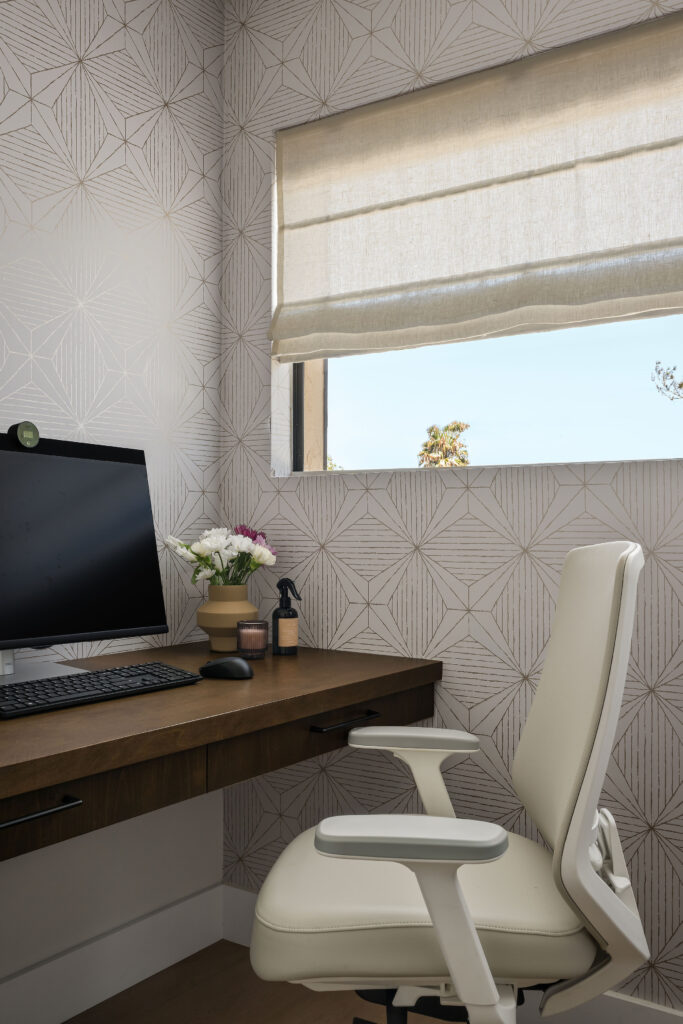
The Final Result: A Calming Dental Clinic That Reflects the Brand
The best part is that the team behind Smiles by Pai is just as thrilled with the transformation as their patients.
“We wanted our space to reflect the care and professionalism we bring to our patients every day. Ariel and the ASR Design Studio team delivered exactly that—an office that feels inviting, modern, and uniquely ours.” Nidhi
This spa-inspired dental office is a perfect example of what can happen when vision, function, and thoughtful design come together. Every detail supports a better experience for both patients and practitioners.
FALL IN LOVE with where YOUR LIFE UNFOLDS
ASR Design Studio is an exclusive residential interior design studio in Southern California.
We specialize in remodeling, new builds, furnishing, and thoughtful styling.
Our approach to creating homes blends our signature style of modern coastal design with our clients’ personal preferences, lifestyles, and objectives.
We believe that your home should tell the story of who you are.