a thoughtful ada bathroom: ASR primary bath remodel
When our San Diego clients asked us to reimagine their primary bathroom with future accessibility in mind, how could we resist?
Meet Project Gabilan: A thoughtful ADA bathroom remodel tucked in a sunny San Diego home. (Did we mention it was designed to support aging in place—without sacrificing style?)
Our clients had one main goal: create a bathroom that would evolve with them. They wanted a space that would be safe, functional, and easy to use as their mobility needs shifted—but it also needed to feel calm, elevated, and beautiful.
Wide walkways, a curbless shower, strategically placed grab bars, and plenty of natural light set the tone. We paired thoughtful ADA features with warm materials and clean finishes to ensure the space felt welcoming, not clinical.
They trusted us to blend form with function—and we got right to work.
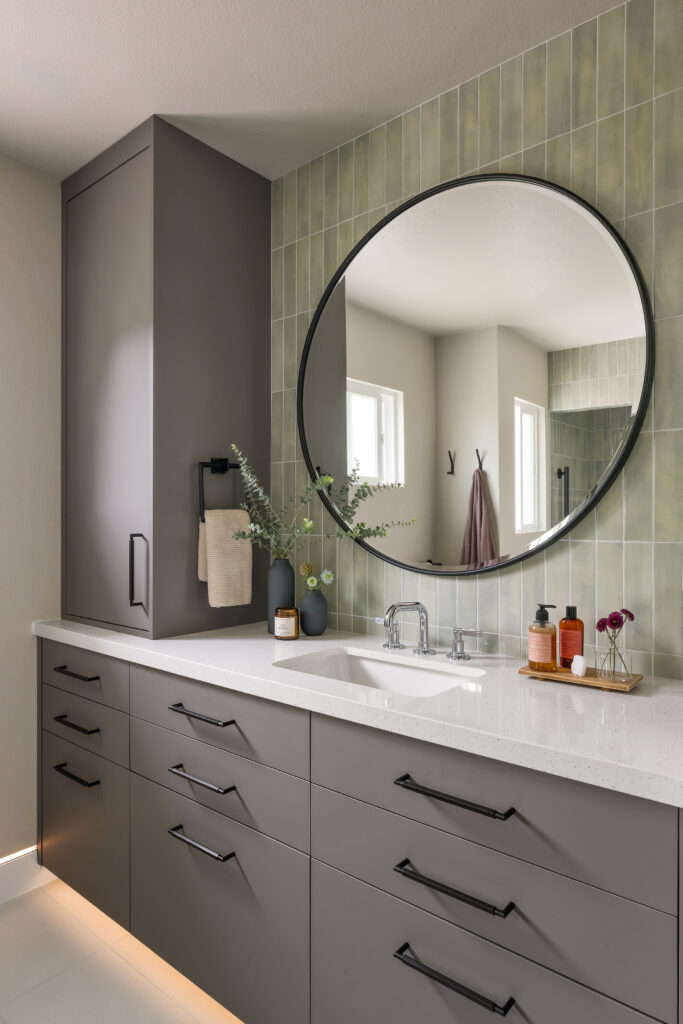
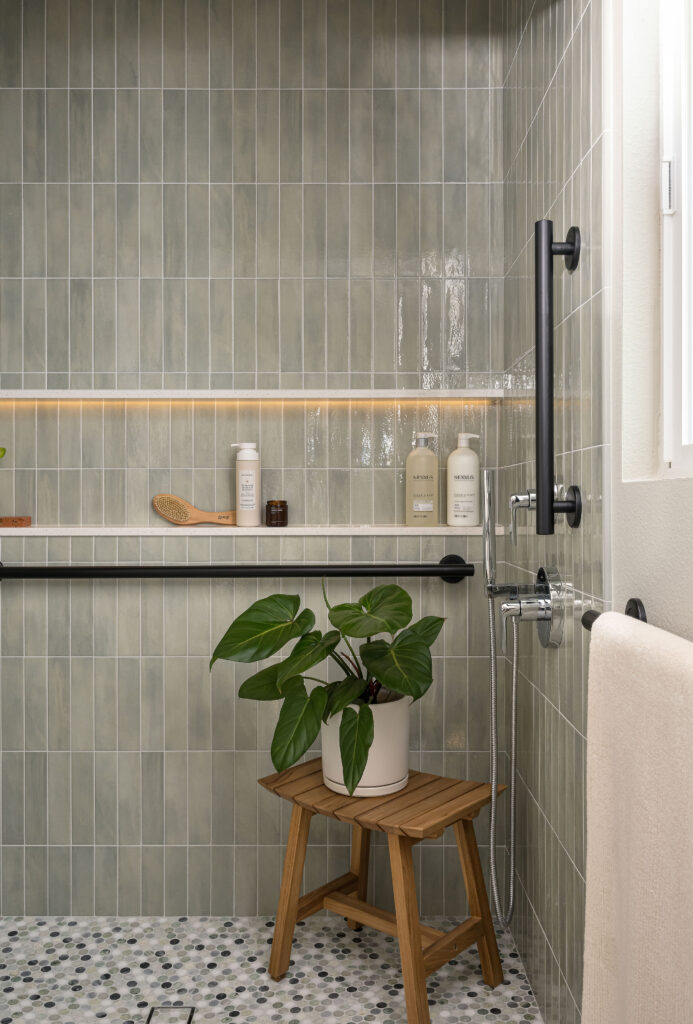
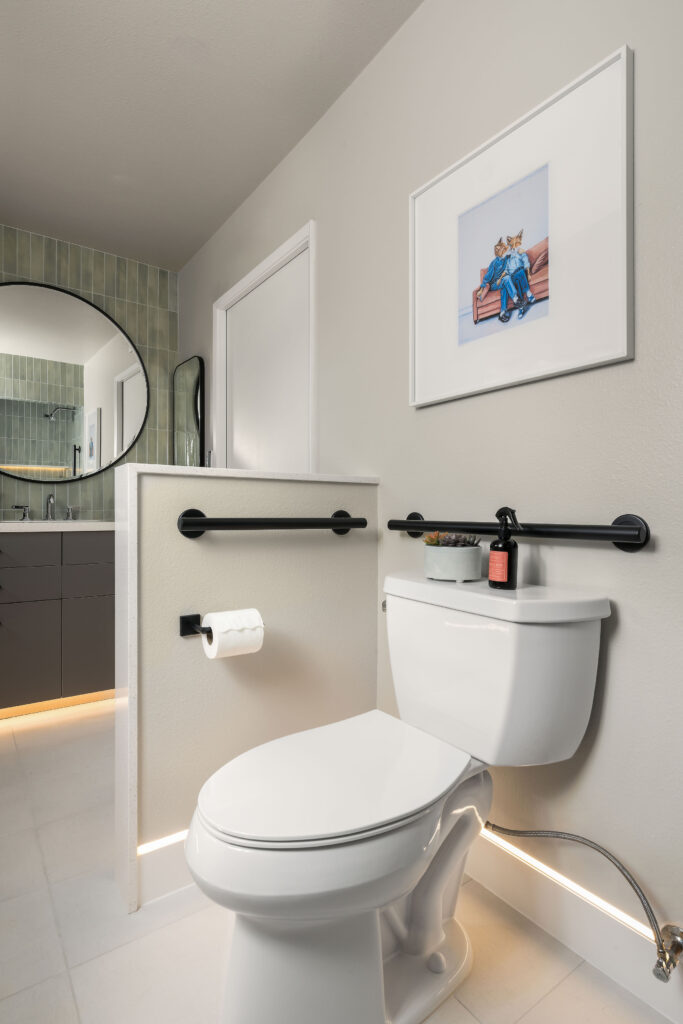
Our clients wanted a bathroom that would grow with them—accessible, comfortable, and beautifully designed. We focused on thoughtful details that made everyday use easier without sacrificing style. The result? A space that’s both functional and inviting.
Bathroom Remodel: Thoughtful & Accessible
“When we first saw the bathroom, it felt cramped and outdated,” our clients shared. “We wanted a space that was safer and more open but still felt warm and welcoming.”
We removed the dividing wall to create a more open and accessible layout. In both the shower and toilet areas, we installed grab bars for added safety—some of which double as towel bars to blend seamlessly with the design.
The expanded shower provides enough room for mobility aids, allowing for assisted bathing if needed. Every element was designed to support comfort and ease of movement, now and into the future.
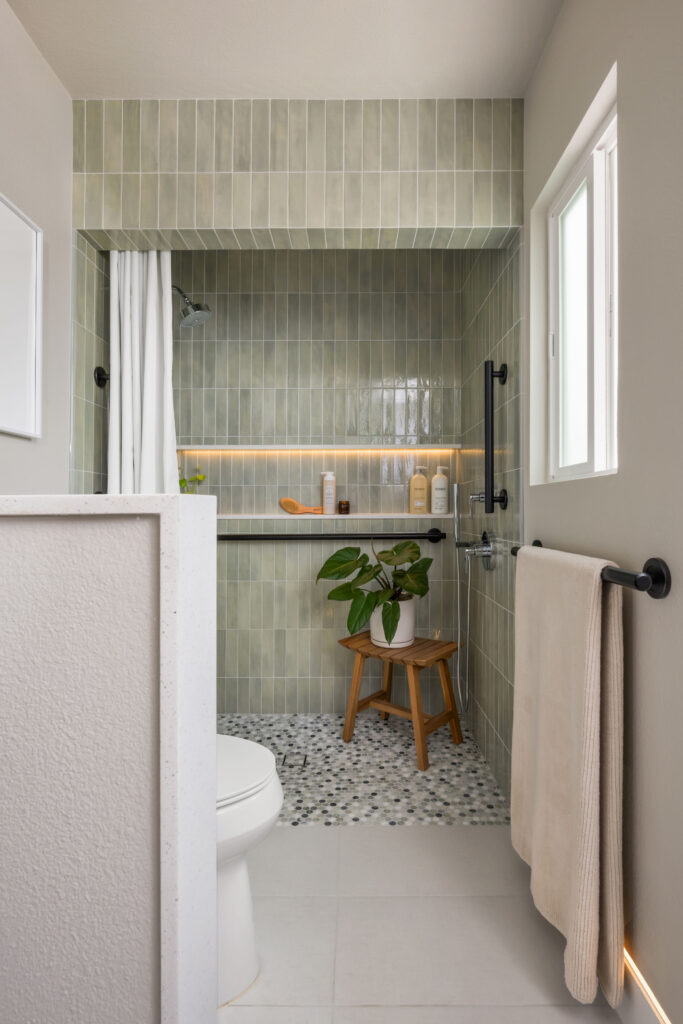
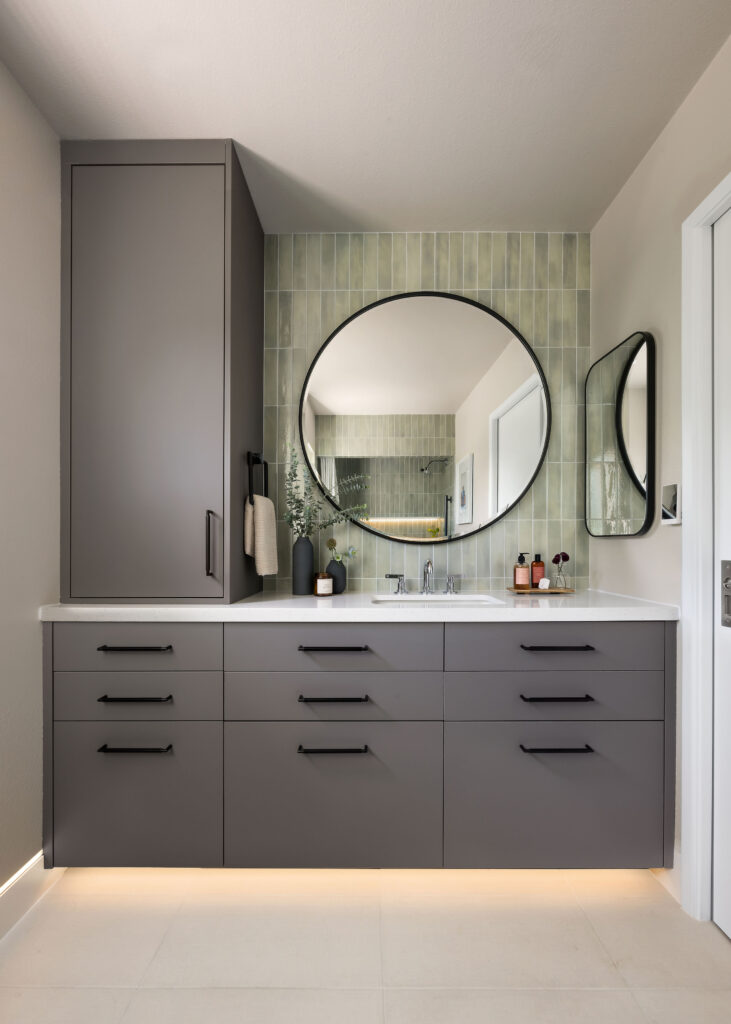
The Vanity
A single-sink custom vanity brought warmth and function into the space. We added a round mirror above and a hand towel within reach to keep things simple and accessible.
The custom cabinetry provided smart storage with deep drawers below and a linen cabinet above. Soft lighting beneath the cabinet created an inviting glow — perfect for nighttime use and a touch of modern elegance. Every detail was designed with both beauty and practicality in mind.
They also have a built-in shelf in the shower, perfect for keeping essentials close at hand. We added the same soft, under-cabinet-style lighting below the shelf for a warm, ambient glow. (It ties in beautifully with the vanity lighting.)
Oh, and did we mention the expanded footprint? The spacious shower feels more like a personal spa retreat—accessible, open, and calming.
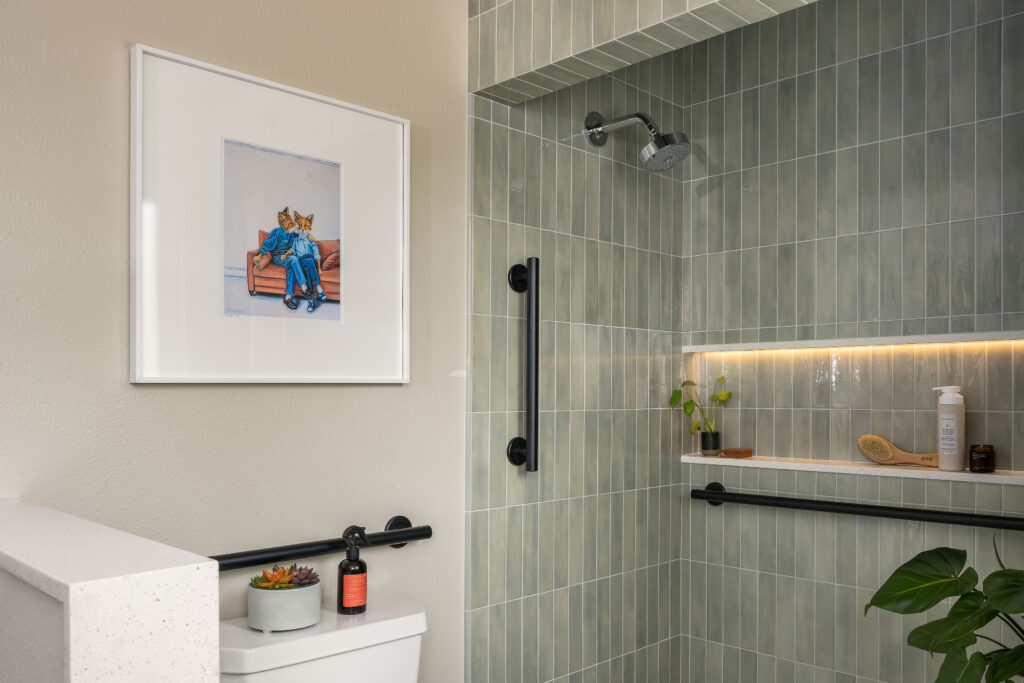
oh, and the homeowners?
They loved it:
“Working with the ASR Design Studio team on our bathroom remodel was a wonderful experience. They really listened to our concerns about safety and accessibility, and turned our cramped, outdated space into something open, warm, and welcoming. The grab bars are thoughtfully integrated, the layout flows beautifully, and we feel confident the design will support us for years to come. We couldn’t be happier with the result.”
FALL IN LOVE with where YOUR LIFE UNFOLDS
ASR Design Studio is an exclusive residential interior design studio in Southern California.
We specialize in remodeling, new builds, furnishing, and thoughtful styling.
Our approach to creating homes blends our signature style of modern coastal design with our clients’ personal preferences, lifestyles, and objectives.
We believe that your home should tell the story of who you are.