Meet Project 22, our goal was to reimagine nearly every inch of the main floor (minus the living room!) and transform it into a warm, cohesive, and highly functional space. This home needed classic charm, modern function, and a feel-good vibe for both quiet mornings and lively gatherings. Challenge accepted
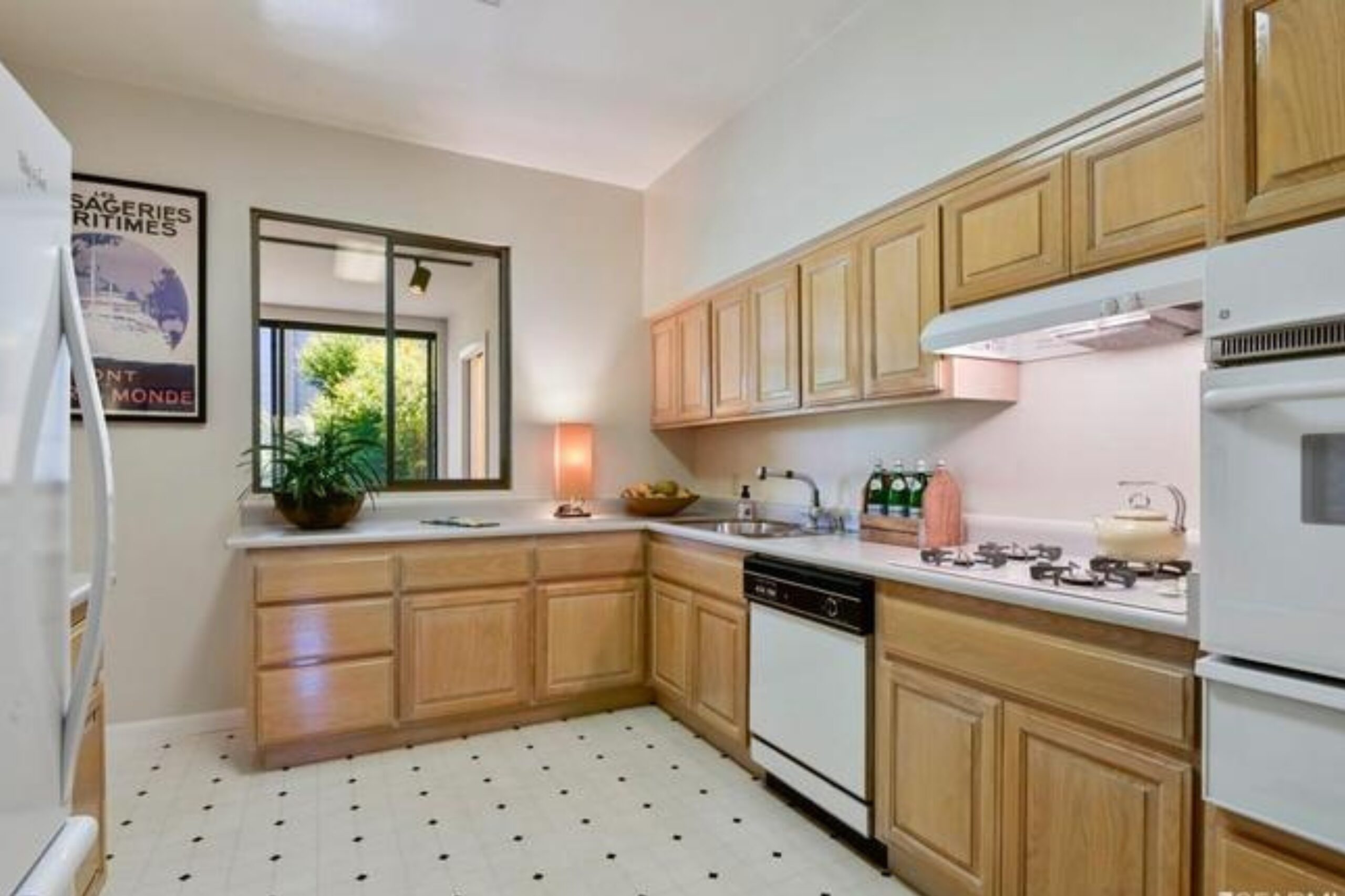
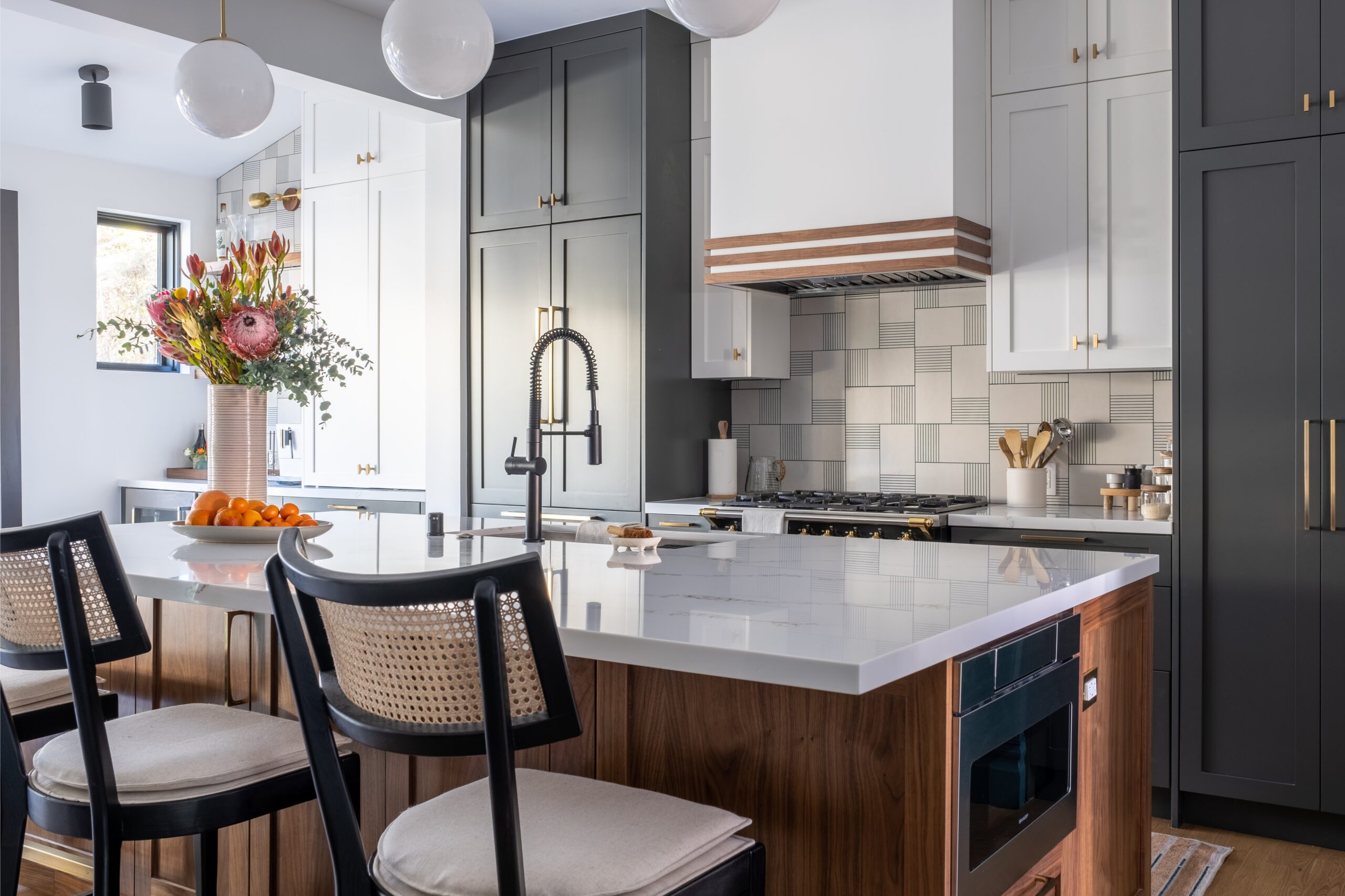
A stunning French range is now the heart of the kitchen. It’s paired with a large center island that adds both prep space and seating. White and grey cabinets along the back wall keep things light and modern. Warm walnut accents on the island and range hood add balance and depth. The result? A kitchen that’s as functional as it is beautiful.
We didn’t stop at style—this kitchen is packed with thoughtful storage so pots, pans, and pantry items are always accessible, but never in the way. Whether it’s meal prepping or hosting, this space is ready.
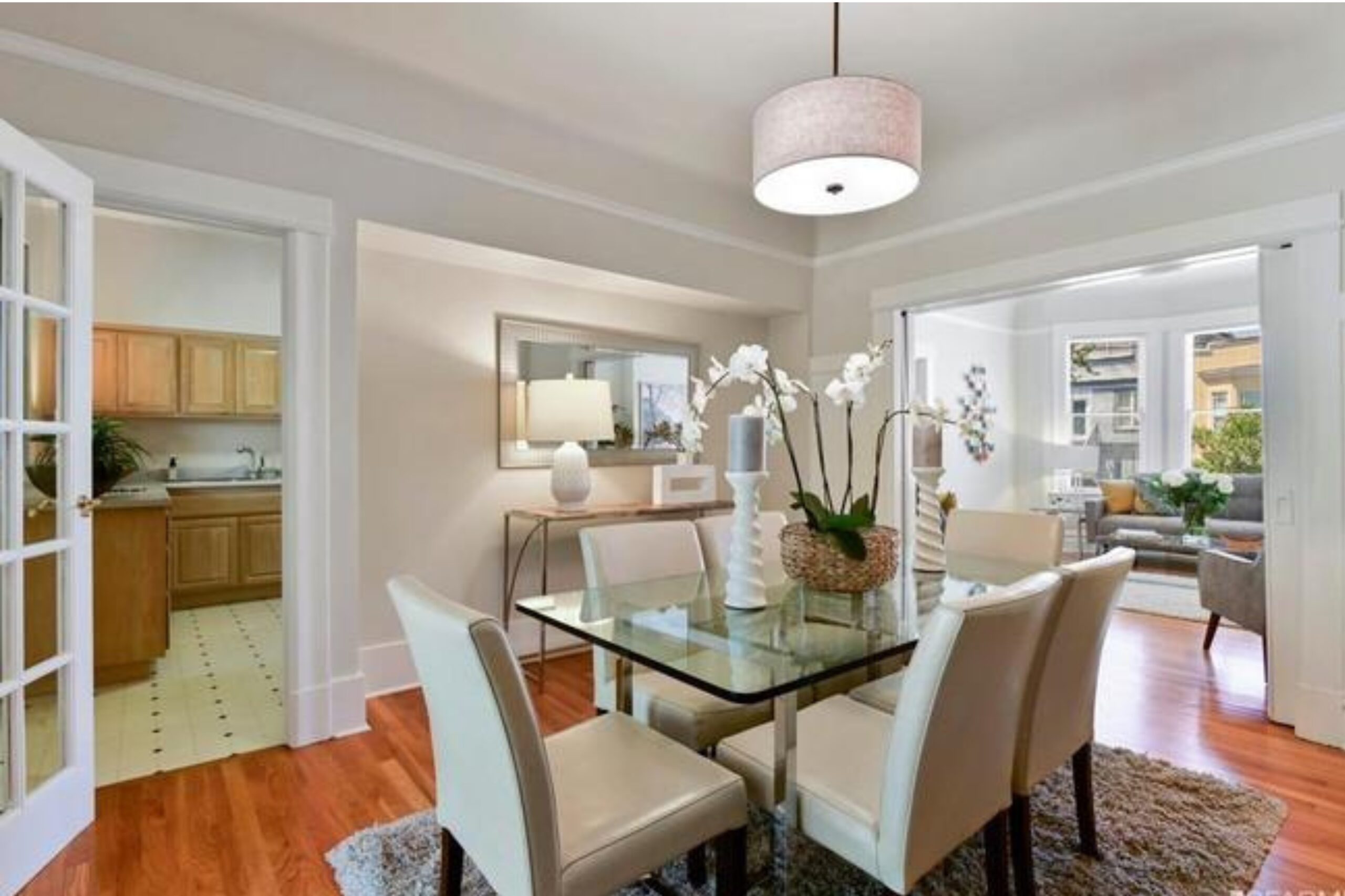
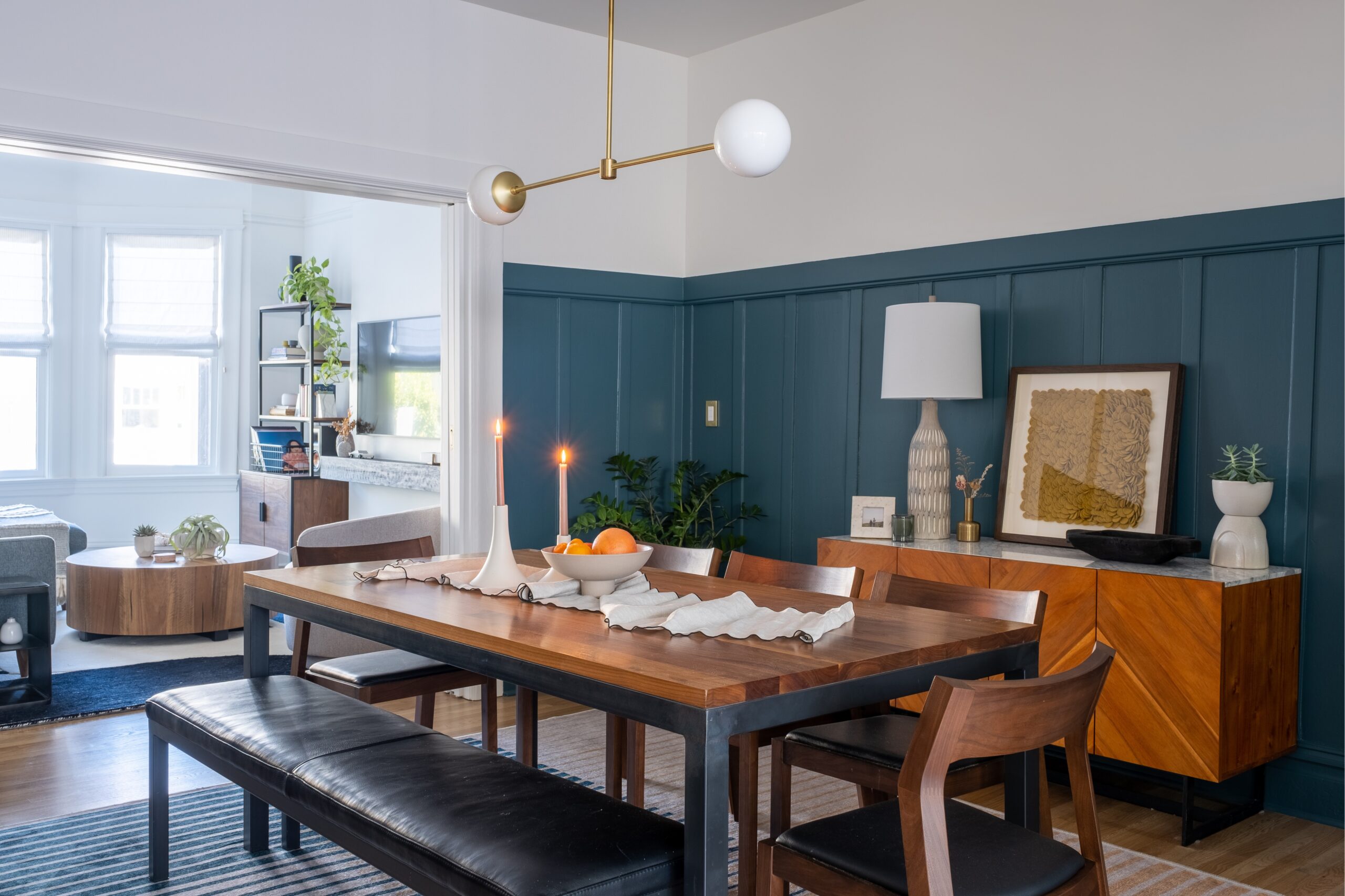
While we didn’t alter the layout here, we made sure this space flowed seamlessly with the rest of the updated main floor. We kept the couple’s furniture and added touches like a modern light and a machine-washable Ruggable rug to tie the room together. Built-in shelves, a sleek sofa, and functional shades elevate the room even more. And the best part? The Samsung TV doubles as a piece of artwork when not in use.
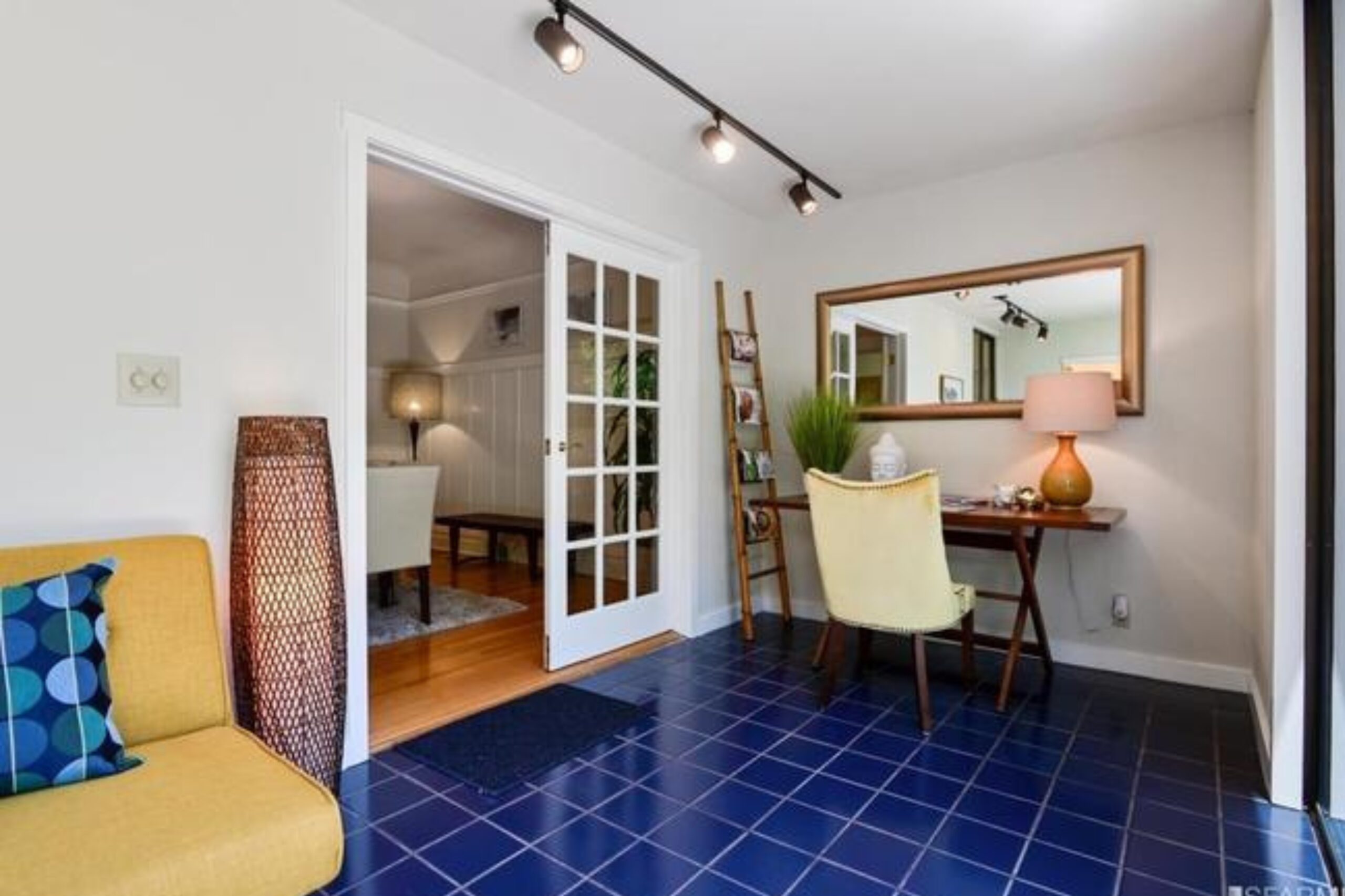
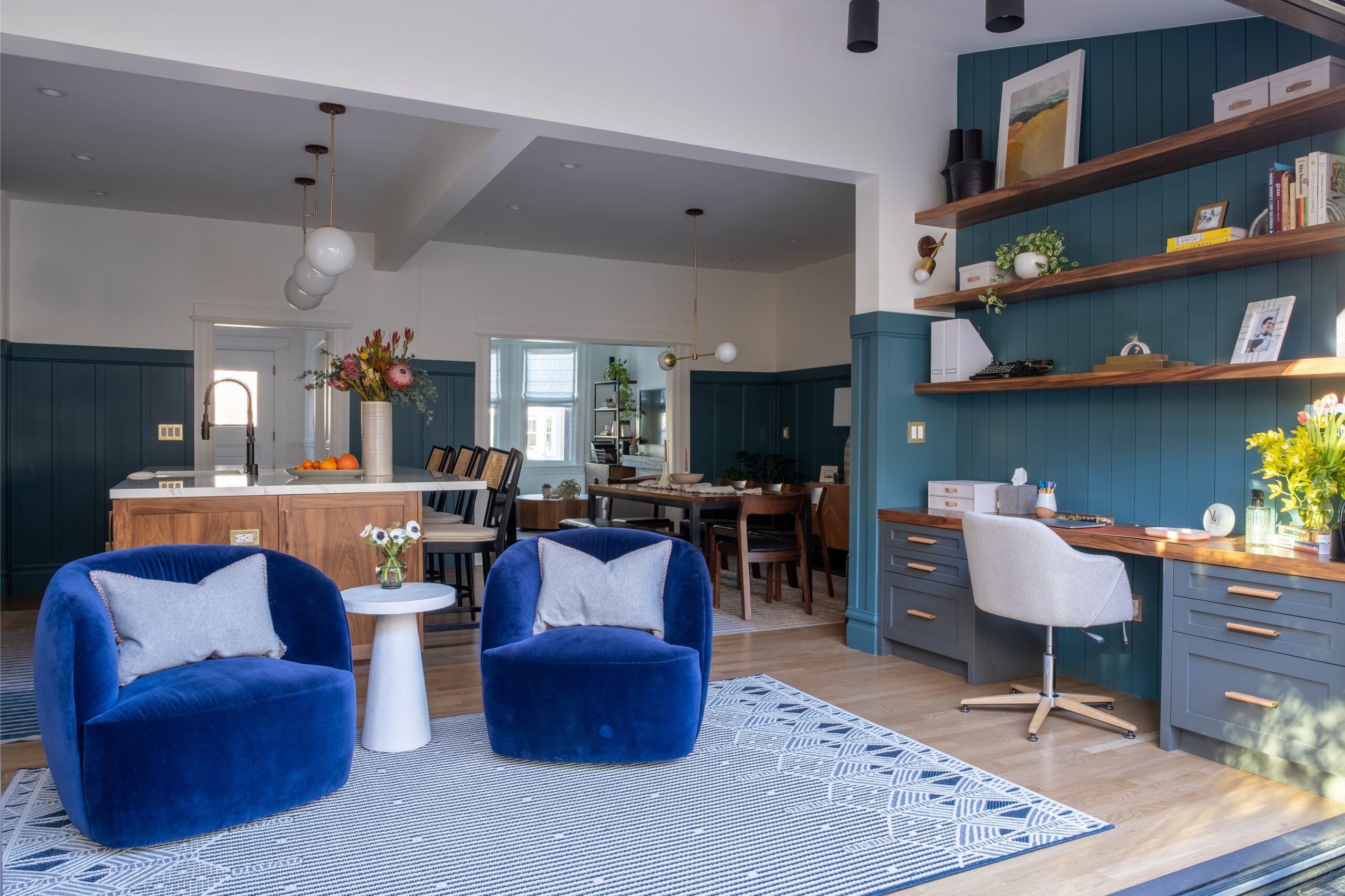
With both homeowners working from home part-time, carving out a dedicated workspace was essential. We designed an office that allows for productivity and peace. Custom shelving and built-in storage make it easy to stay organized, while shiplap walls and tilting sconces bring in character and charm. It’s functional, flexible, and—thanks to the perfect amount of decor—beautiful to look at, too. (We wouldn’t mind working from here every day!)
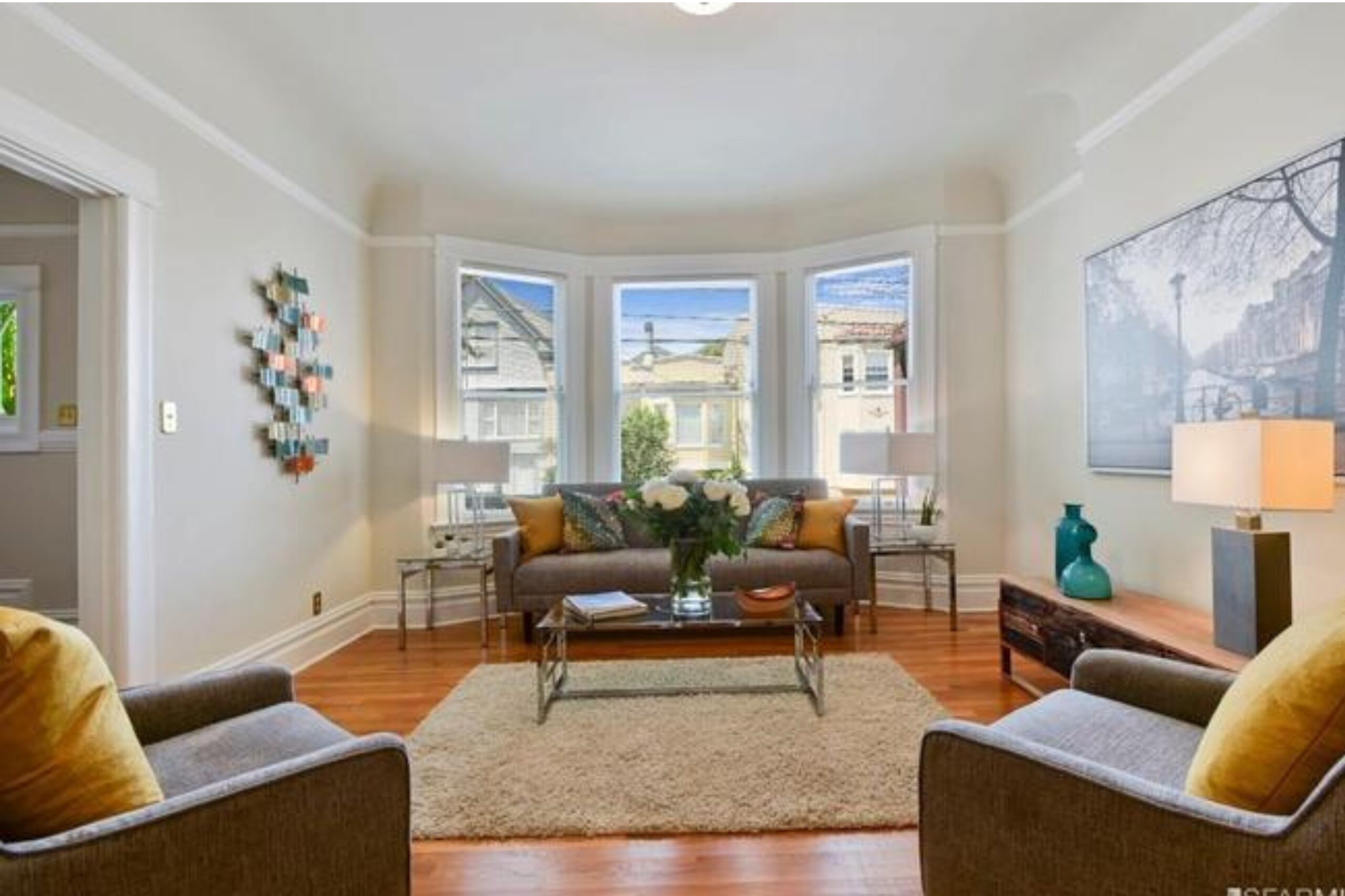
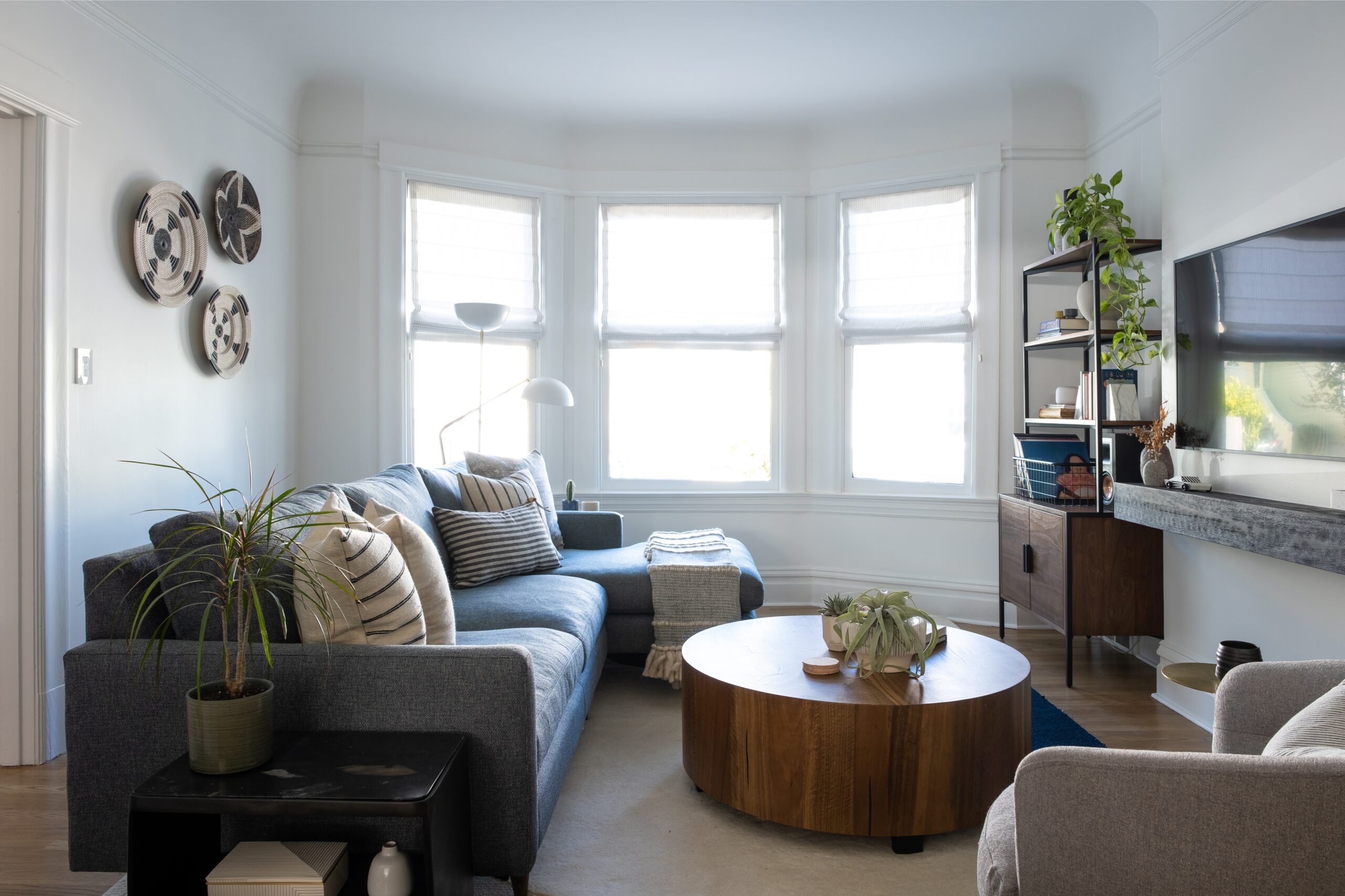
To tie everything together, we carried elements like walnut wood, original-style molding, and soft textures throughout each room. We kept and replicated the home’s existing molding to ensure continuity from space to space. Small detail, big impact.
Project 22 is a perfect blend of tradition, functionality, and style—ready for working, cooking, entertaining, and everything in between.
FALL IN LOVE with where YOUR LIFE UNFOLDS
ASR Design Studio is an exclusive residential interior design studio in Southern California.
We specialize in remodeling, new builds, furnishing, and thoughtful styling.
Our approach to creating homes blends our signature style of modern coastal design with our clients’ personal preferences, lifestyles, and objectives.
We believe that your home should tell the story of who you are.