This busy work-from-home couple and their fluffy cat Arlo wanted to turn their new San Francisco house into their ultimate dream home.
Alongside Gina Rachelle Design, we worked our construction and design magic on this home’s entire main floor, including the entry way, powder room, kitchen, office nook, and living room. Plus we added in a seating area and bar for bonus points.

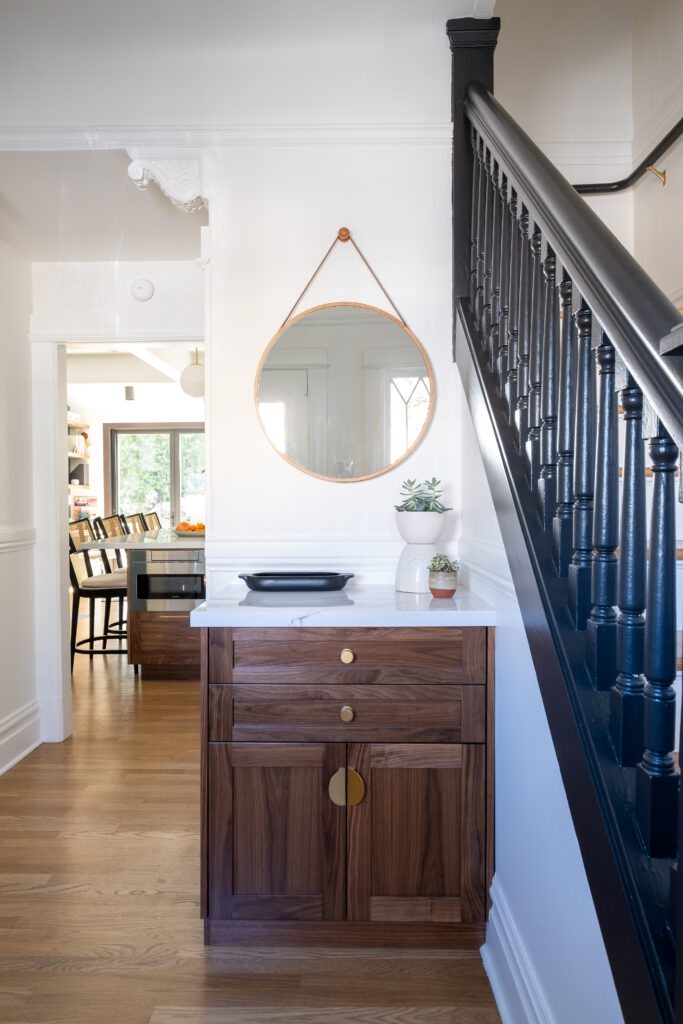
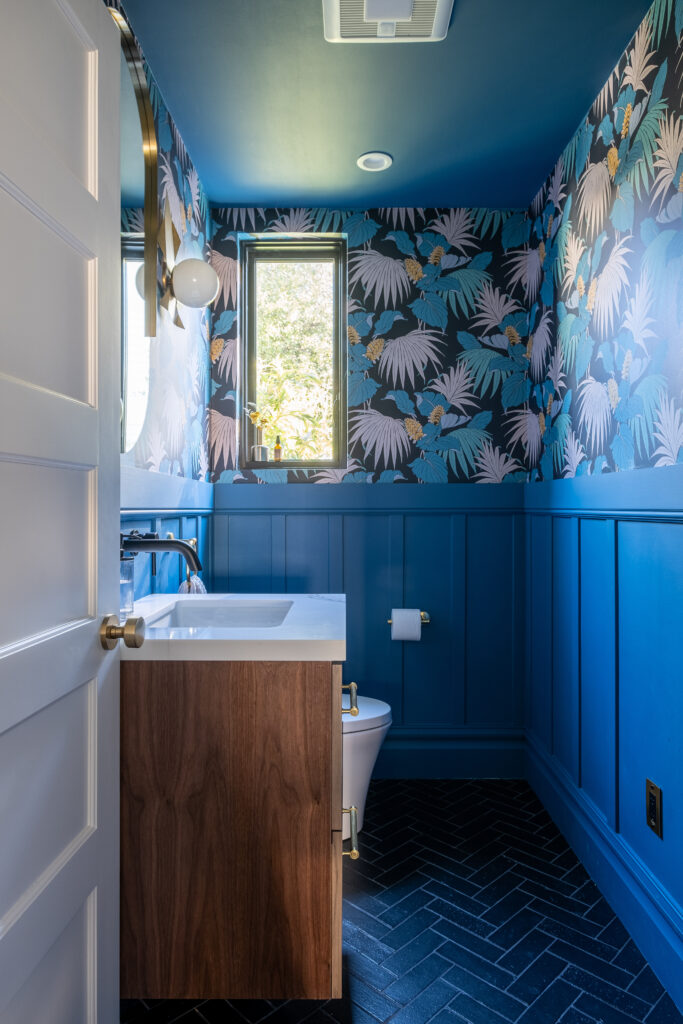
Built in 1911 in San Francisco, this home had stunning charm and a whole lot of potential.
Add in the fact that the fun, young couple was not afraid of bold design decisions and we just knew this project would be a blast. (Spoiler: We were right!)
Aside from the living room, we redesigned the layout of the entire main floor. We detailed the changes alongside the colors, textures, finishes, and furnishings we were bringing into the space in a series of Concept Boards.
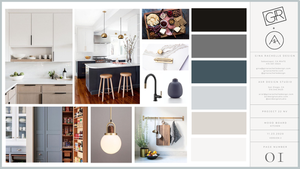
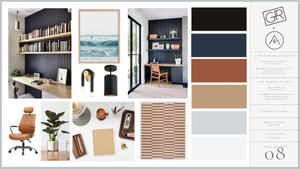
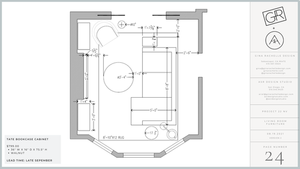
Let’s dive into the deets!
First up, The Entry.
As the first thing people see when they enter the home, we wanted this space to be eye-catching and welcoming. The black banister offers an immediate statement, and the furniture, wooden mirror frame, and framed artwork add a touch of warmth.
With a small bench, a stylish umbrella holder (hello, San Francisco rain!), and plenty of storage, this space is functional yet polished.
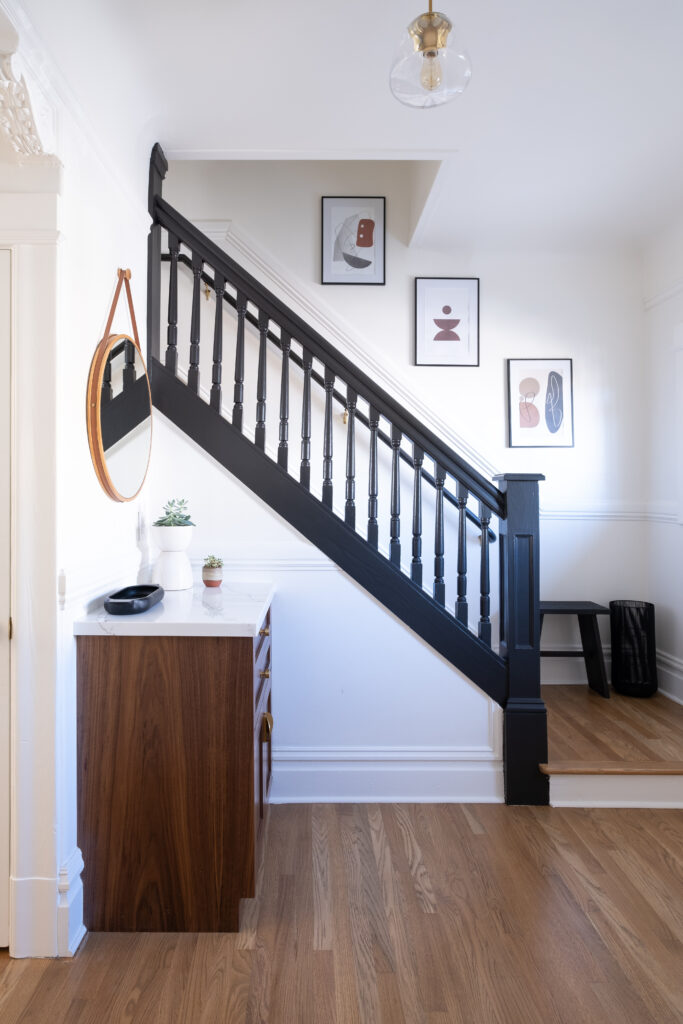
Then we tackled The Kitchen.
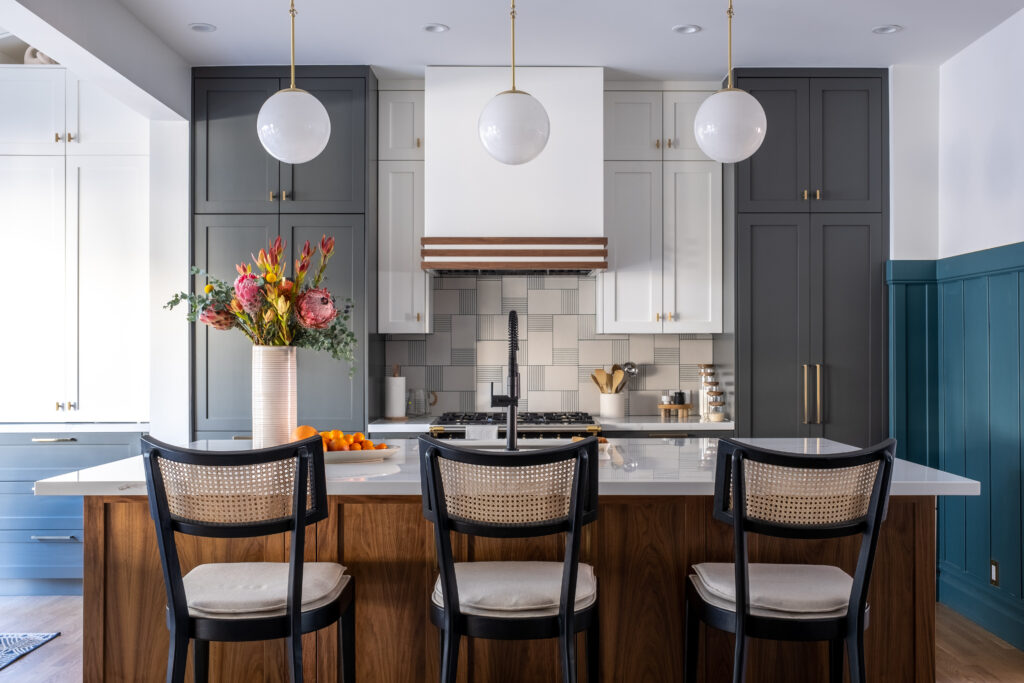
Complete with a breathtaking French range and large center island, this kitchen is now fit for the couple that loves to cook. Plus, there’s plenty of storage for pots, pans, and other kitchen pieces to stay out of sight — but not out of mind. The intuitive layout makes for an easy-to-use space.
We made sure to maintain the natural charm of this home while updating it with a few mid-century touches. The back cabinets are white and grey to bring to life that modern look, while the stripes on the range hood and the island are both made of warm walnut to counteract the cool.
A few to-die-for details from The Kitchen
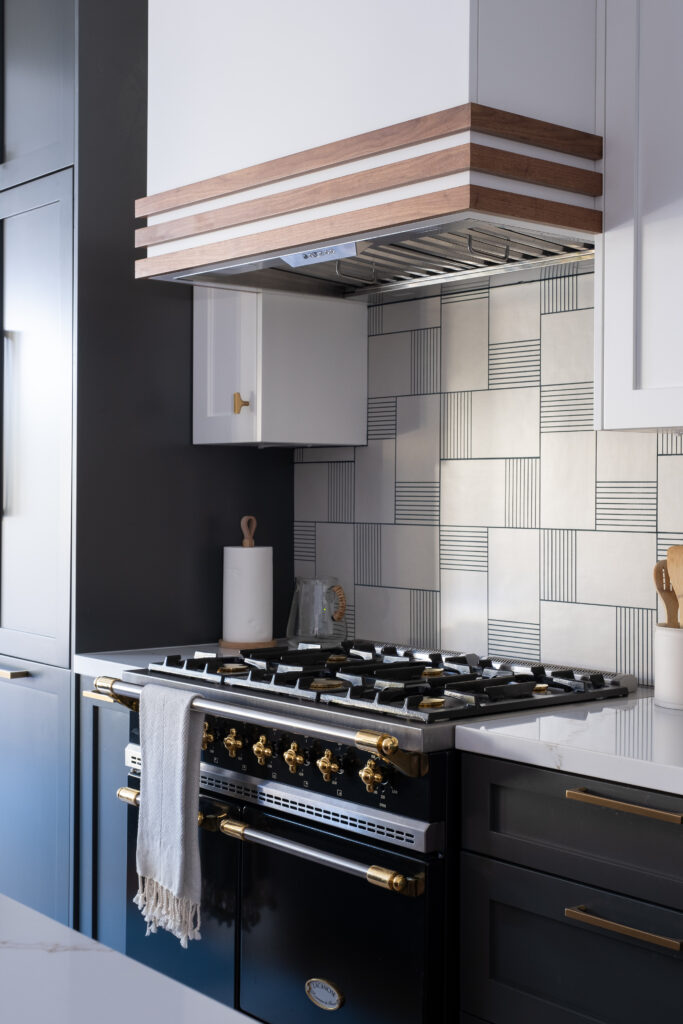
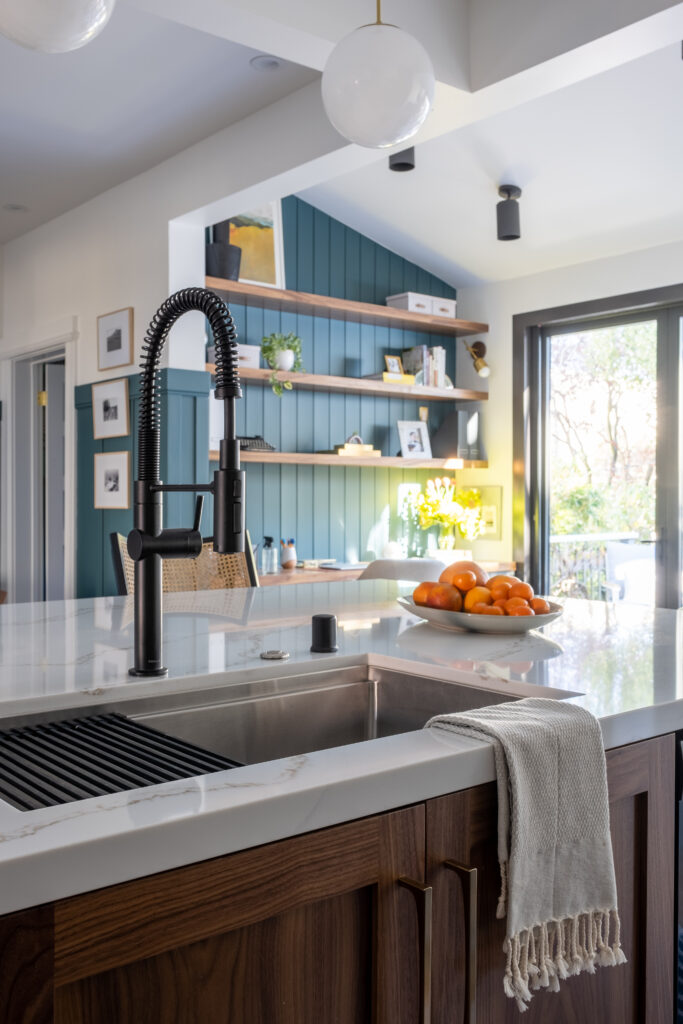

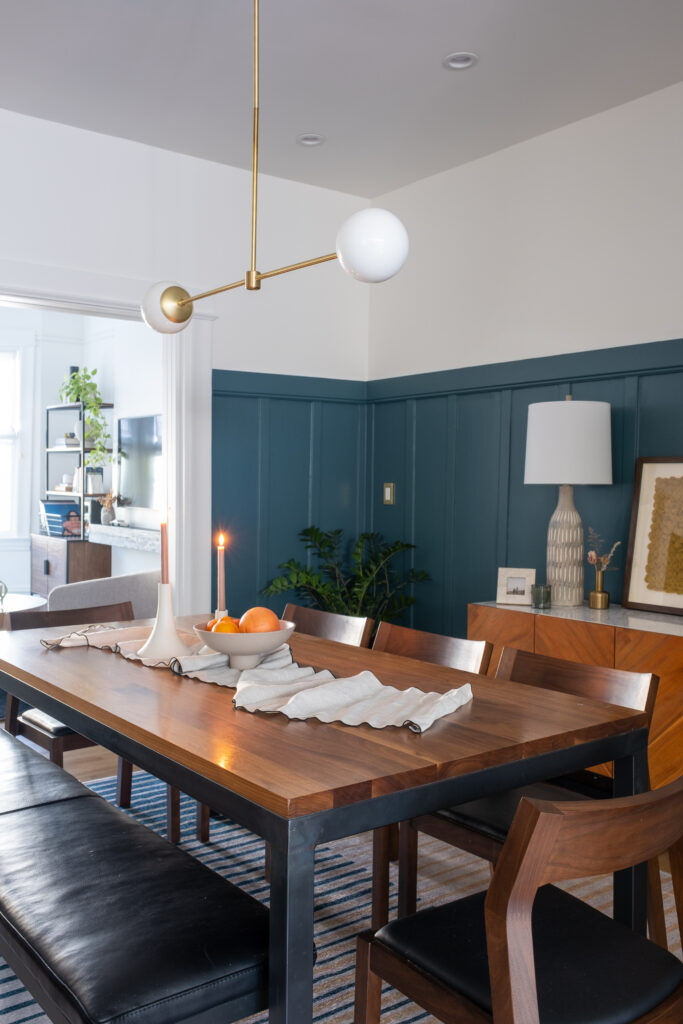
A peek at The Dining Room
We kept the existing molding in this space. Then, we replicated it throughout the entire main floor to create that sense of cohesion.
We kept the homeowners’ existing furniture for this room and added in a modern light fixture along side a Ruggable rug to tie the colors of the various main floor spaces together. (No need to worry about spills, either — the rug can pop right in the washer.)
Next Up? The Office Nook.
Since these two both work from home, they needed a separate space to work part-time. This allows one to sneak away for some quiet time or get privacy for a meeting.
With ample storage and custom shelving, this space is ideal for working. (We feel more productive just looking at it!)
With tilting wall sconces, shiplap walls, and just the right amount of decor, this office is stylish. It is also equal parts functional!
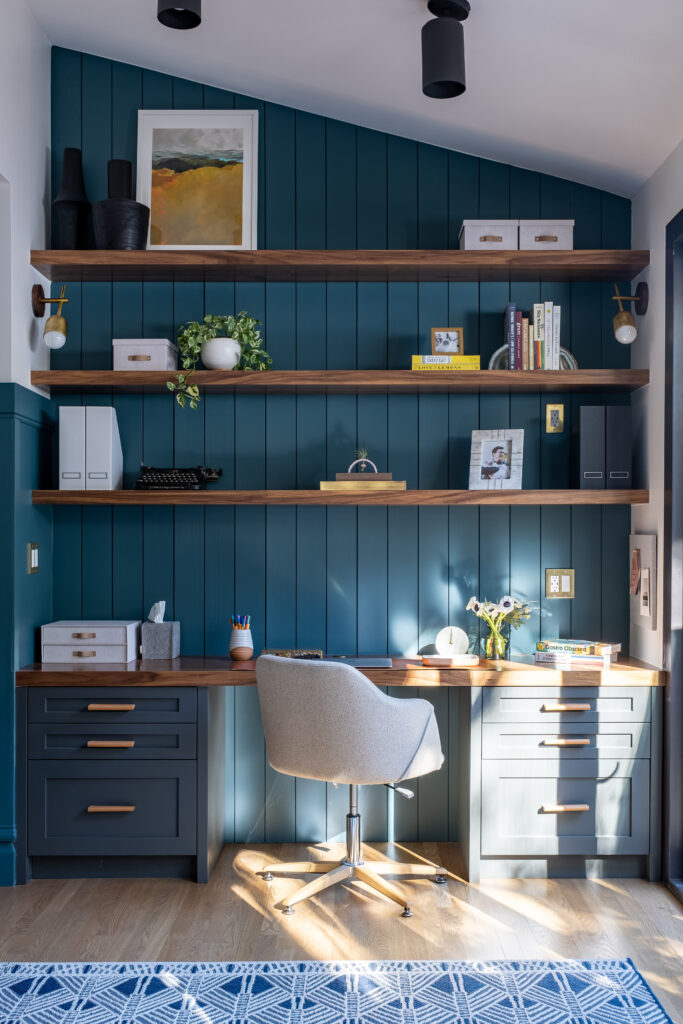
Finally, The Living Room.
Whether the couple wants a date night in watching movies or decides to invite some friends over, this living room is ready for relaxation and entertaining alike. It is also perfect for entertaining alike. With a Room & Board Sofa, Crate & Barrel shelves, and window coverings from The Shade Store, this space is seriously stunning.
(PS: The Samsung TV can also double as artwork. How cool is that?!)
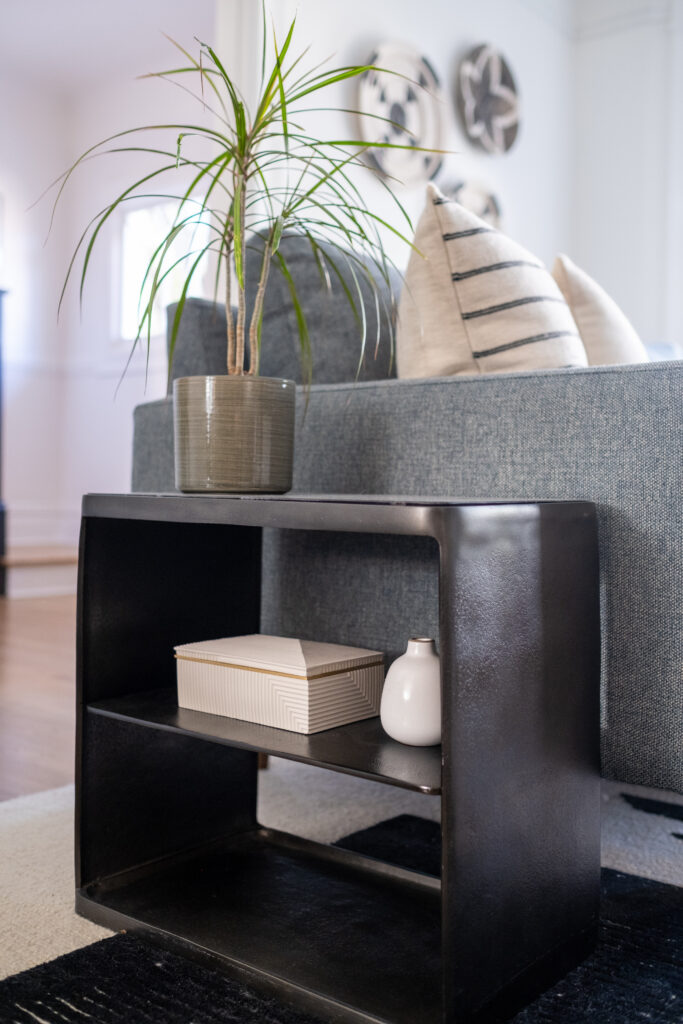
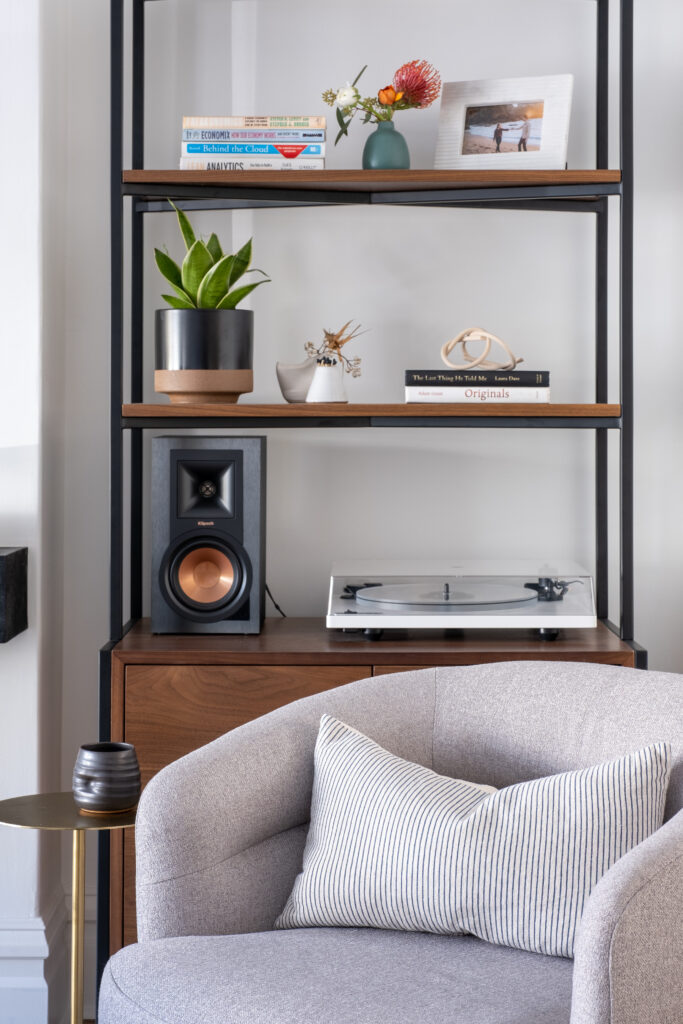
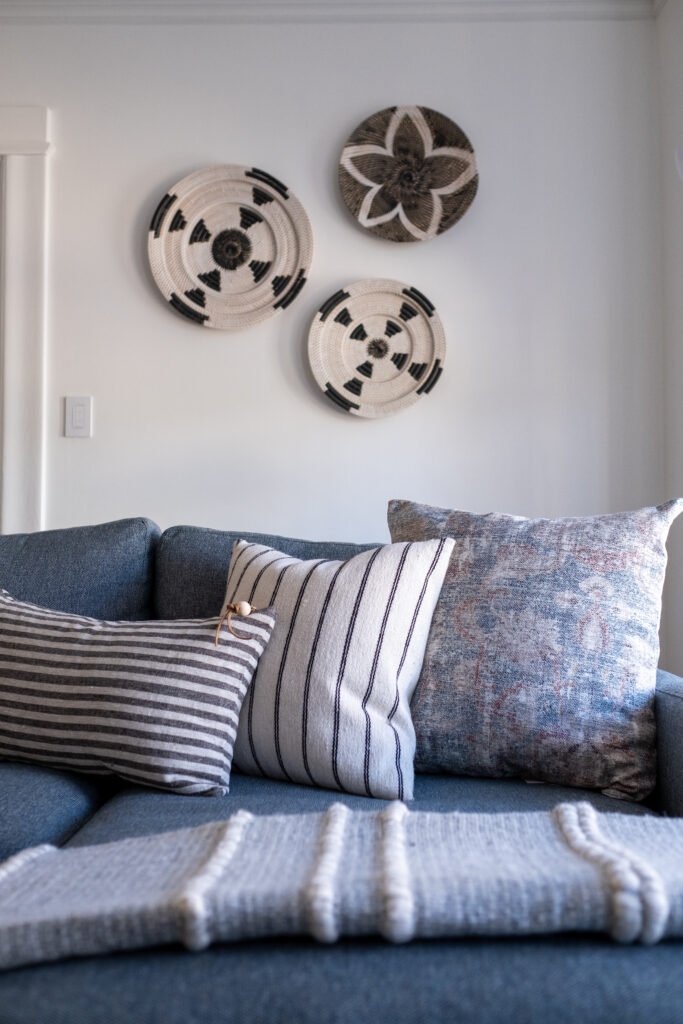
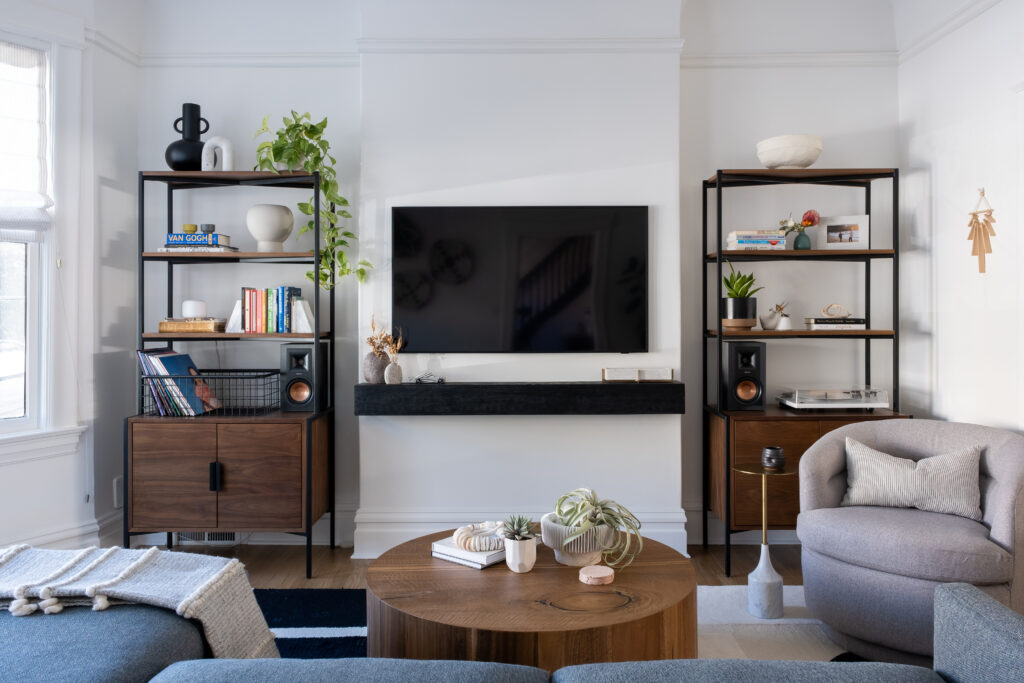
So, how do all the spaces come together?
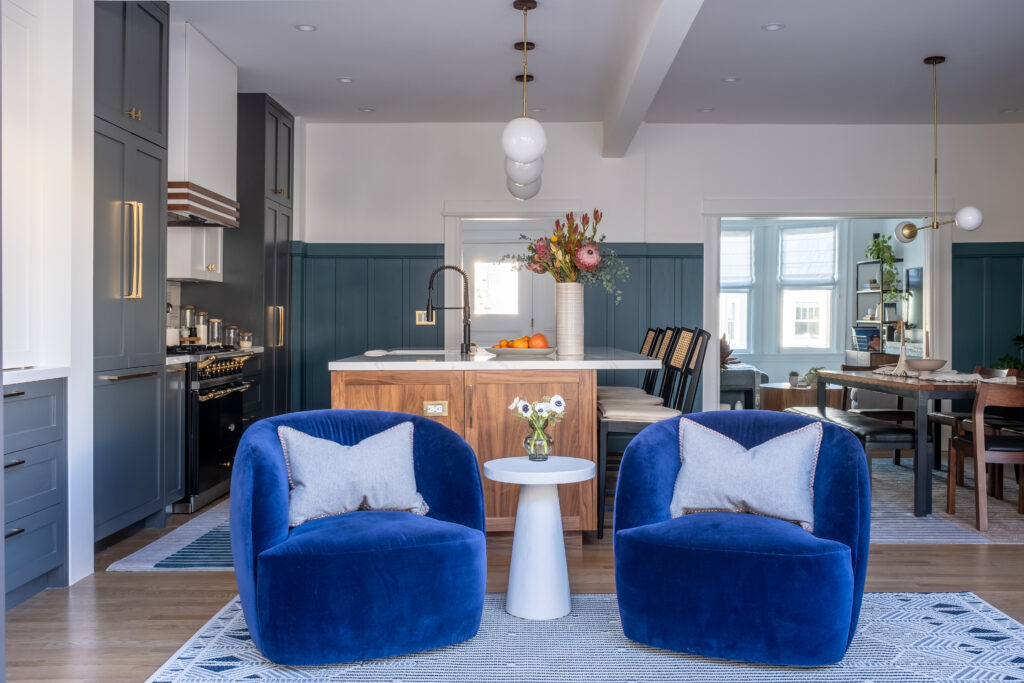
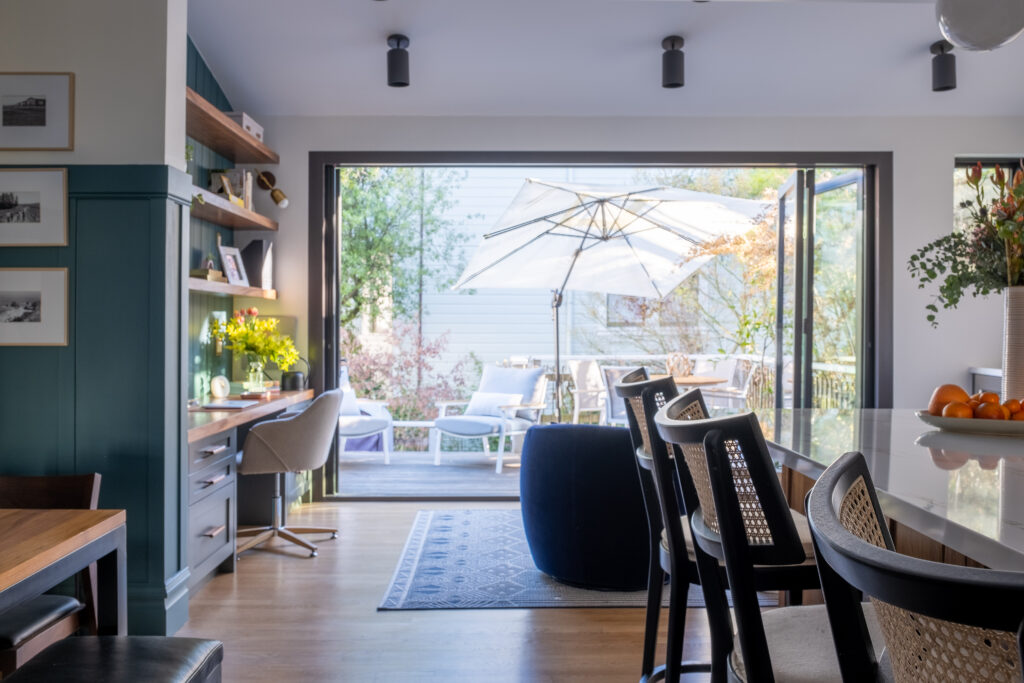
By carrying things like walnut wood, shiplap, and the molding throughout each space, the entire floor feels cohesive. Oh, and we created a little seating area that leads outdoors with this extra space next to the kitchen and dining room.
Oh, and don’t forget about The Bar.
Right next to the kitchen is an adorable space for mixing drinks. In order to separate it from the kitchen, we added in a wall to make it its own special nook.
This bar wall runs parallel to the office nook on the other side of the sitting area.
After work drinks have never been so easy!
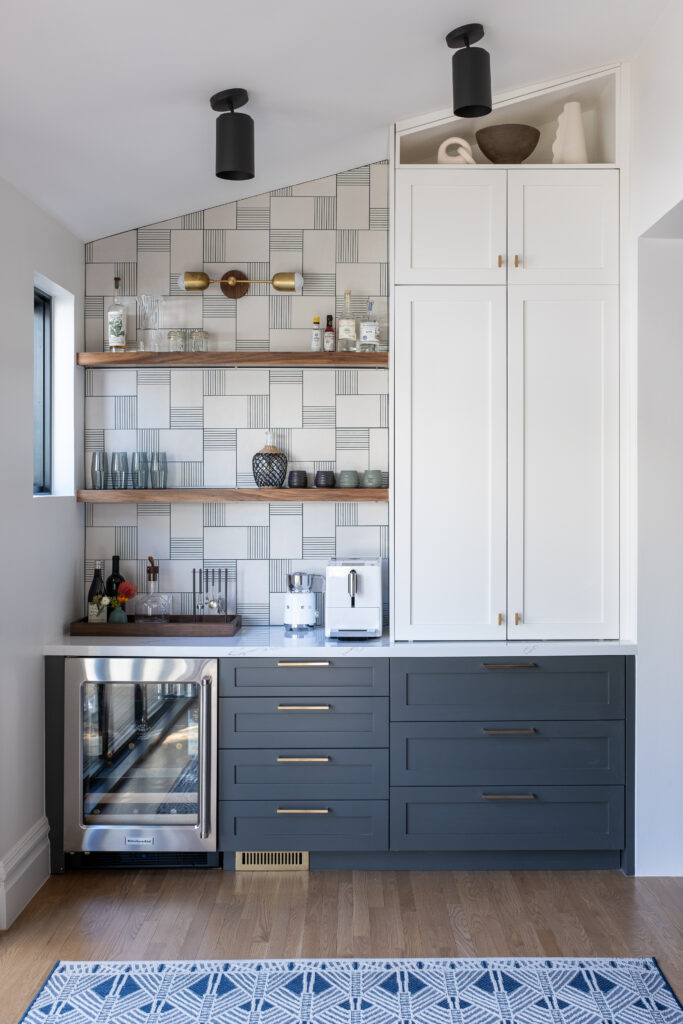
oh, and the homeowners?
They loved it:
“GRD and ASR helped us navigate our first (and second) renovation. Our house is gorgeous now, and was even featured in HGTV magazine! They are so nice and incredibly talented. Highly recommended.”
Contemporary Interior Design Styled for Your Life
ASR Design Studio is an exclusive residential interior design studio in Southern California.
We specialize in remodeling, new builds, furnishing, and thoughtful styling.
Our approach to creating homes blends our signature style of modern coastal design with our clients’ personal preferences, lifestyles, and objectives.
We believe that your home should tell the story of who you are.